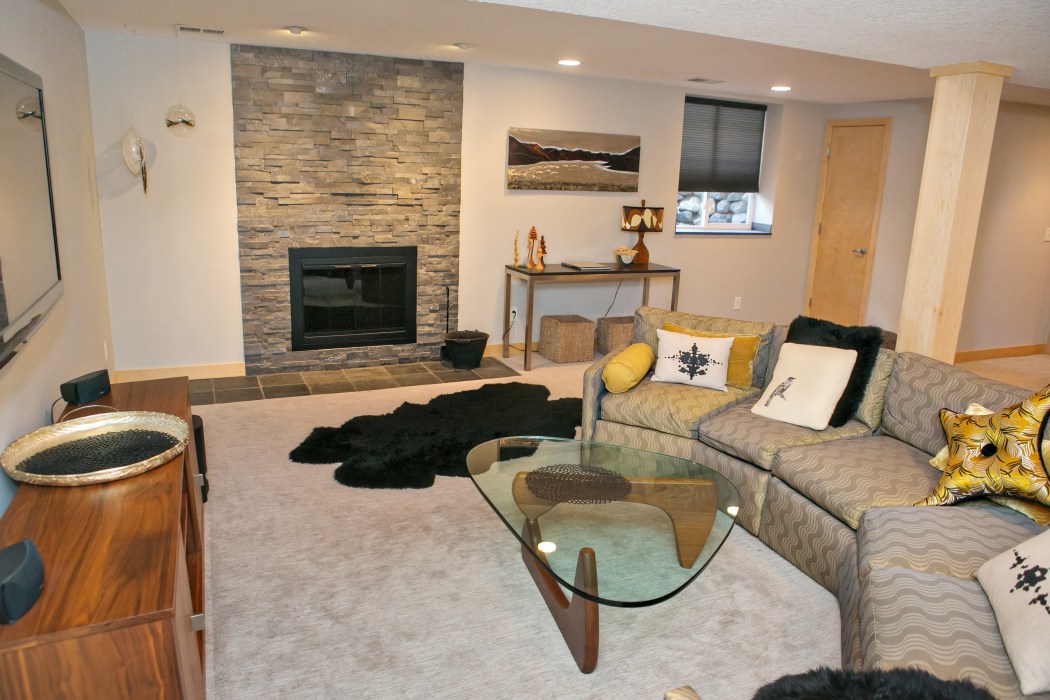5413 York Avenue South, Edina
Dead end street. York Park. Edina schools. Minnehaha Creek. Sometimes your search for a new home leads you to unexpected places - and other times the perfect home, the one you've been dreaming of for months and months with that idyllic location rarely found in an urban setting falls right into your lap.
This is the one. Nestled in at the end of a dead end street (yes, there is such a thing in the city it's just once in a lifetime that a house actually becomes available on one), sits this fully updated home (from the tip of the tuck pointed chimney to the drain tile of the chicly appointed lower level) with wide open concept living. A floor plan born for entertaining and ease of living.
When you first walk through the front door of this home, you are immediately taken aback by the lack of walls obstructing your vision. It's as if our quaint, South Minneapolis sized minds have a hard time processing an open floor plan. The warm tones of the living room and the natural light dancing throughout illuminate the expansive feel of the space. With so many lovely places for your eye to rest, it's nearly impossible to tear your gaze away from the kitchen.
The first thing you'll notice about the kitchen is the lack of cookie cutter granite wrapping its perimeter. In its place sits Minnesota's own Kasota stone, a limestone known for its warm tones, texture and durability. You'll note a sense of familiarity, after all, it lines the walls of some of Minnesota's most famed landmarks - Target Field for one. The counters play nicely with the neutral warm cabinets and original wood floors that flow seamlessly throughout the main level.
As you walk down to the lower level, you'll pass through a side entry where natural light pours in through the full light glass door (brand new in 2014). Smart storage has been built in to gather odds and ends while a separate closet was removed to make way for a soaring stairway ceiling.
Descending the stairs, you'll find yourself in the middle of a thoughtfully planned, fully remodeled lower level. At one end sits a large cozy family room where ample seating surrounds a media feature wall. The wood burning fireplace is highlighted by a natural stone facade giving the space a chic and modern feel.
At the other end, a secluded bedroom and luxe bathroom are hidden away as a separate retreat. A finished laundry area completes the guest quarters - or perhaps functions as a perfect master oasis.
The truth is, there is so much more to share about this property - like it's new and updated mechanicals, roof and exterior doors or its lifetime warrantied drain tile system installed in the lower level. But it's just one of those properties you need to see to fully appreciate.
The property will be available for showings beginning Monday, March 20th at 9am and is offered for sale at $459,000. In the meantime, if you have any questions or would like further information, please feel free to email me at sarah@foxhomes.com or call me directly at (612) 723-7636.
Interested in buying or selling a home of your own? Check out my services page for more about my unique approach. For more real estate related posts, check out these posts about preparing and listing your home for sale.










