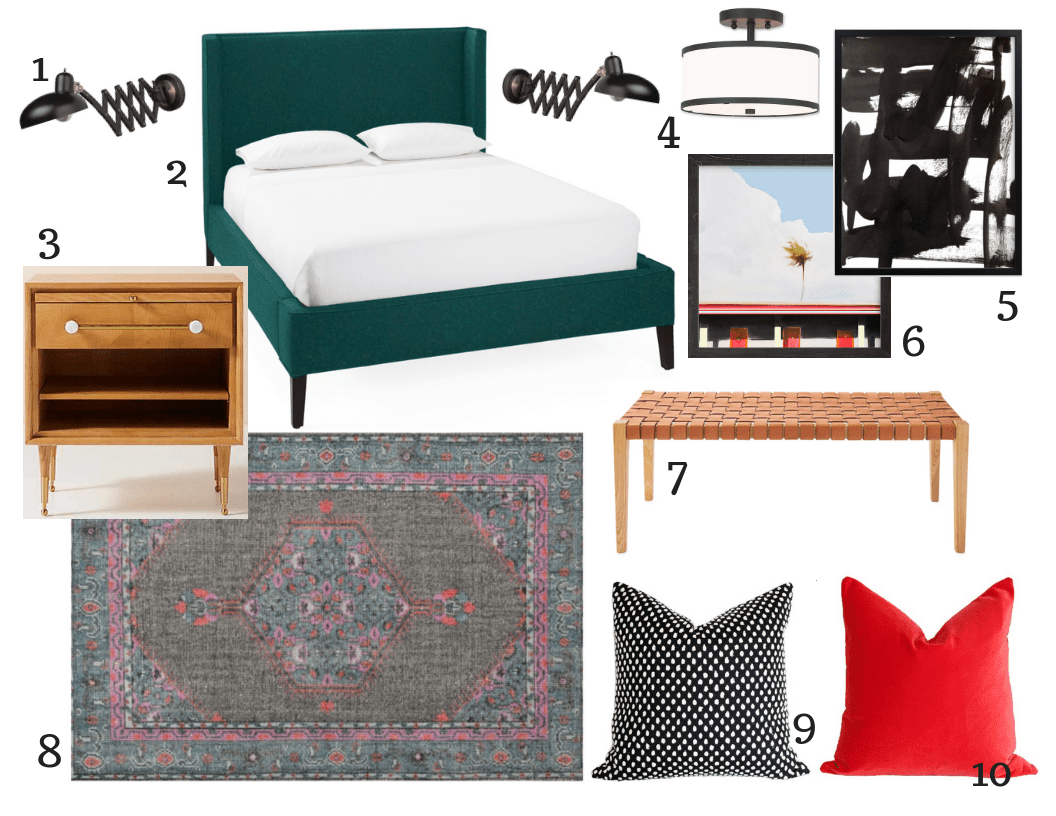Design Plan - Harriet Avenue Master
If you've been following the Harriet Avenue project, you know we recently finished staging it. You can look back on the staging transformation here and read all the home staging statistics you ever wanted to know. But the beauty of this home for its new owner is that it really is a blank canvas just waiting for you to make your mark.
The master bedroom is a needle in a haystack by way of Southwest Minneapolis standards. The previous homeowner was an architect and put this 3-level addition on the home translating into a sprawling master retreat tucked away on the upper level. The master boasts 3 closets: 1 full walk-in, 1 linen and 1 additional long hanging closet. A separate reading area, dressing area or office space is attached making this floorplan one in a million.
Having been constructing this space for the past 4 months, I've had more than enough time to think about how I would decorate the space. Today I'm sharing a design concept for the space that's a cocktail of warm and rich with a healthy dose of color.
These sconces are already installed in the bedroom and add so much dimension to the walls. I love that they can swing and extend to shine light where you need it most. I love their dark finish against the light walls and trim - I tried to pull more of those dark finishes in throughout the space.
I love an upholstered bed and this rich green wool acts as a focal point in the room. I love the wing back detail and clean lined profile that blends traditional and modern.
I love the warmth that the wood tone of these side tables adds. The brass detail introduces a touch of glam and keeps the piece from feeling too flat. I tend to prefer symmetry, so I'd add another on the other side of the bed.
This flush mount fixture is also already installed and ties in with the wall sconces perfectly. A coordinating fixture in a more petite profile is also installed in the adjacent dressing area.
The artwork was pulled based on the colors in the rug and pillows. I love how dramatic the black graphic piece is while the watercolor seaside motel print is soft with modern angles.
I love a bench in a bedroom - especially when there's room at the foot of the bed. This woven leather bench balances out the wood tones and introduces an organic material into the space.
While the master bedroom has a soft loop wall to wall carpet, I would layer in a rug to define the sleeping area and add a pop of color. I have this rug in a different color way in my own master bedroom and absolutely love it (I have two more of their rugs in other rooms of my house and they've held up so well - this one and this one.)
I would keep the bedding simple in white, maybe with a black piping or black ribbon detail like this, but overall crisp and clean. I would do two of the bright velvet pillows with a long black and white bolster across the front of the bed...or the opposite! You could add a kantha or soft throw like this one for snuggling up with at the foot of the bed.
Want to read more about the Harriet Avenue project? Check out these posts here and here. Want to make this master bedroom your own? You can check out the full listing here or email me directly for a showing at sarah.schaffer@lakesmn.com or by phone at (612) 723-7636.
This post contains affiliate links



