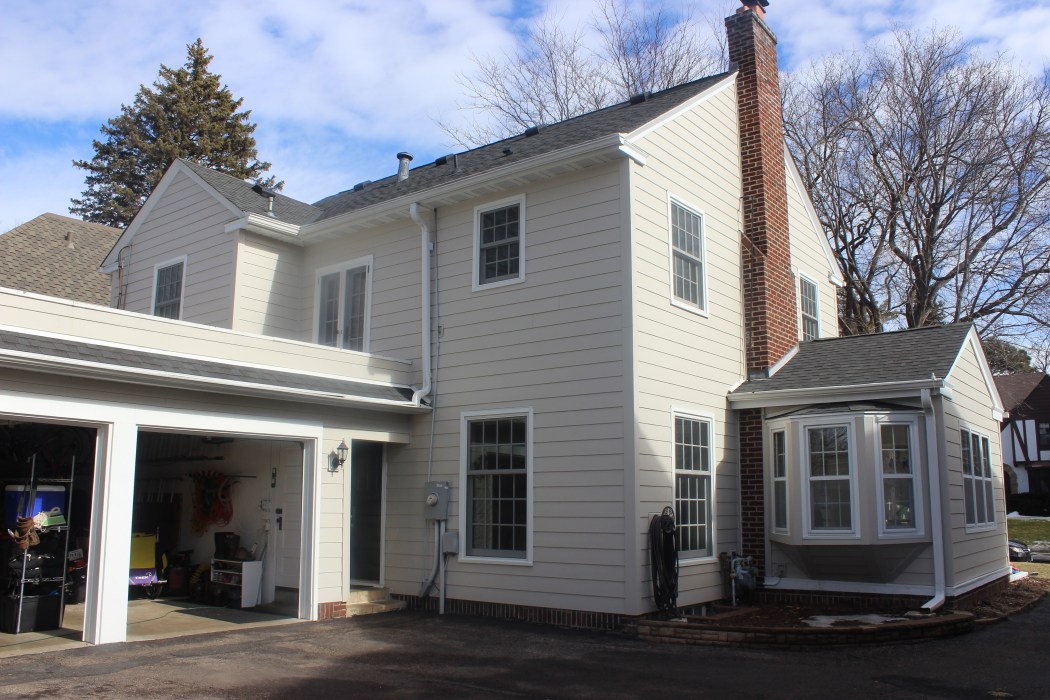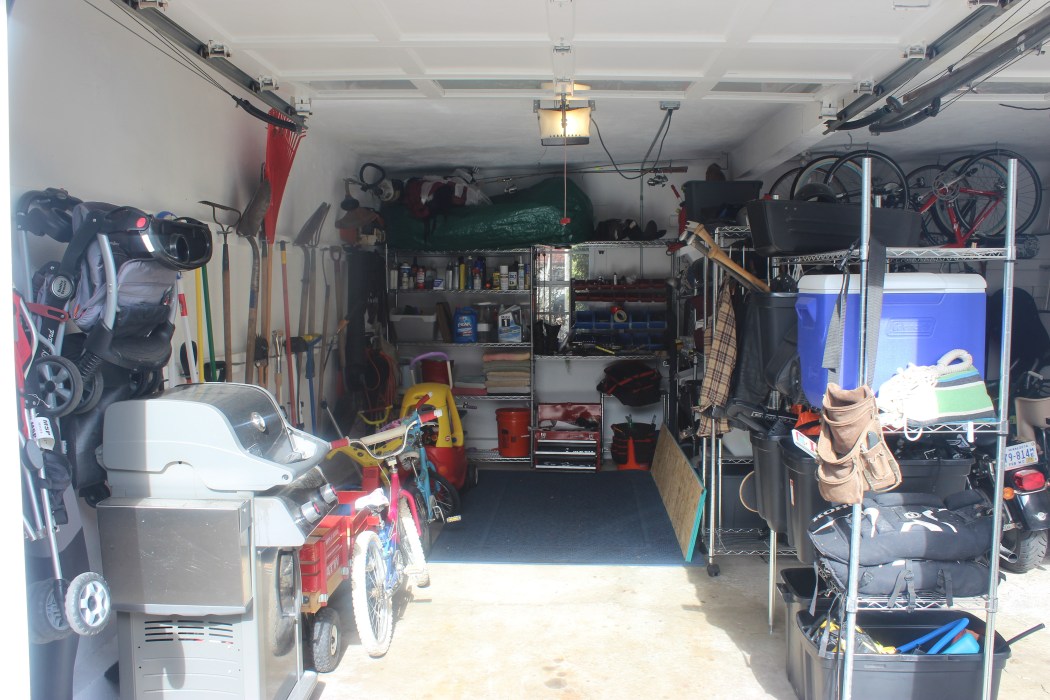When you have a garage built around 1930
Today I want to show you the back of our house...but I can't. Not yet anyway. It is so blatantly ugly that I'm almost embarrassed to call it my own. It's baffling, honestly, that a home with such stately curb appeal could be hiding such a hideous hind quarter. To be completely honest with you, I avoid looking at this area of our home because you know...out of sight, out of mind. One of the things that originally attracted us to this house was that, to the best of our knowledge, the footprint of the home was true to its original form. With that in mind, we have to accept the fact that our charming little center hall colonial was indeed designed with this juxtaposition going on out back.
After doing some research on pre-war development in Edina, our suspicions were confirmed. Our home was built in 1933 and it wasn't until 1935 and beyond that automobiles had become common place enough that garages took a precedence during construction. Prior to this boom in automobile ownership, a garage was more of a utilitarian shed and was attached in a manner such as ours the majority of the time.
Because homeowners weren't coming and going as much by car, they weren't using the door between their garage and back entry as frequently and therefore homes weren't designed with the expansive, hidden away receiving areas that modern day families like ours crave so much. Isn't that fascinating? (source) That must be why literally every 'ugly' component of the exterior of a home is quarantined to right next to our back entry.
Knowing all of this actually makes it easier to accept our garage for what it is. If it was really built with the intention of acting as a glorified storage unit, it would have fulfilled its destiny with class. It features finished, plaster walls, 2 double hung windows, solid wood doors and was at one point heated with radiant heat connected to our main boiler. Pretty cool!
However, on closing day for this house as we pulled our Suburban into the driveway, we faced the brutal reality that the garage is too small to fit our full size vehicle in. Could we get it in there? Possibly...if we got out of the car and pulled in the mirrors and ever so carefully wedged it between the divided single doors...and at that, I'm not so sure it's deep enough to be able to close the door behind it.
I think it's safe to say that most homes in the Country Club District of Edina have undergone a renovation of some kind. I would wager that 9 times out of 10, it has involved detaching the garage and building a new, larger and more accessible garage on the lot. This makes way for expanding the back side of the house to host a larger, more open kitchen and more functional back entry with adequate storage.
One of my biggest complaints about our current 'utilitarian shed' situation is how inaccessible our backyard is from our living areas. Not only does it mean going out a back/side door and walking all the way around the garage to get there, but it also means there are very limited sight lines to be able to even see the backyard from inside the house (not to mention the natural light it blocks).
With kids out playing (or skating on the backyard rink as pictured above) 99.9% of every sunny day, it makes keeping a watchful eye on them nearly impossible without being outside the entire day. When I do run in to make lunch or lay someone down for a nap, my remedy is to leave the back door of our house wide open so I can listen for any shrill shrieks that might signify alarm.
The current layout of the driveway and garage also makes backing a vehicle out a bit of an obstacle course. First squeezing past other vehicles while blindly backing around a corner where a low retaining wall beckons, just waiting to be run over.
I'm ashamed to admit how many times I've driven right over the thing. Speaking of the driveway, it's literally crumbling. Life expectancy of an asphalt driveway is 8-10 years. I don't know the exact age of ours but based on its condition, I would guess it's at least twice that.
I've had a few companies out to see about resealing it to give it a smoother, less crumbly look (more suitable for Will and his Cozy Coupe) and all of them refused to touch it siting it would never survive, let alone hold up through a winter.
So where does this all leave us? It really brings us back to the whole reason we ended up here in the first place. When we came to look at this house, we knew it wasn't everything we needed it to be. It was short on bedrooms, short on mudroom space, lacked laundry in a more functional location, had a closed off kitchen and could break records for smallest bathroom in a human sized house. But it had a killer lot - plenty deep and plenty wide to expand the house. Here it was from the listing when we looked at it (we went on to sell the fence and pre-fab gazebo via Craigslist):
And here it is on a warm summer evening under the twinkle lights:
It had French doors already living at the top of the staircase showing us how easy it could be to add an additional bedroom (and bathroom? and laundry room?).
Without fussing with the existing house too much, it seemed detaching the garage and moving it to the back corner of the lot and expanding the back of the house to better accommodate our family were all within reason. Being that the house hadn't been expanded before, we weren't paying a premium for an addition that had been done that might not fit our needs or was done to a particular taste that wasn't our own. It would, however, require us living through a major construction project with 4 children, certainly not everyone's cup of tea, but just the sort of thing that gets my blood pumping!
In the meantime, we've done our best to make the pseudo garage work for us. We removed the MASSIVE radiator that took up most of the wall space on the back wall. At some point the radiator had froze with water still in the pipes rendering it useless with the number of cracks it endured (the unheated garage now poses issues in the kitchen with plumbing running through the wall). The good news was it freed up space for us to install all sorts of wall hooks for storage.
I have long been a fan of the Gladiator systems for garage storage, however, knowing these weren't the permanent dimensions of our forever garage, we went with a more cost effective solution. After a good power-washing and a fresh coat of paint, we installed 2x4's to the walls that could then be customized with a variety of hooks. Our goal was to utilize as much of the wall space as possible to hold odds and ends that might otherwise be strewn haphazardly about. We used light-weight, yet heavy duty metal shelving down the center of the garage to accommodate bins and maximize storage.
Next week, I'll be back with a post about organizing your garage. It's a touchy subject in our house as some members of our household feel the area is more their domain than others and should therefore be left to their capable hands for organizing. Unfortunately, as the head organizer in our family, I must insist I take the reins on this project as well - even if it does mean sorting sockets for the better part of a weekend. I'll round up some of my favorite garage organizers and share inspiration for the new garage while I'm at it. So much more to come!




















