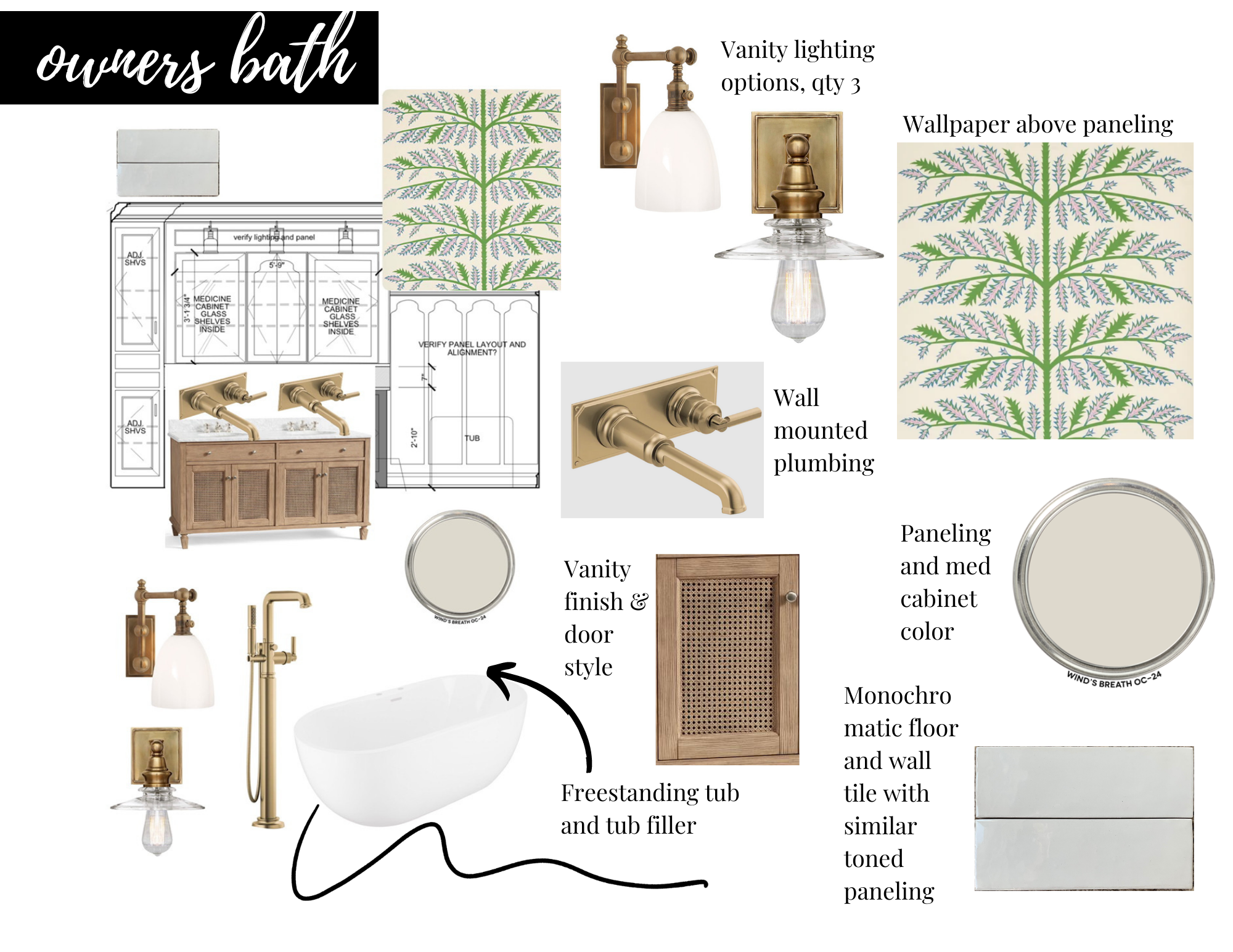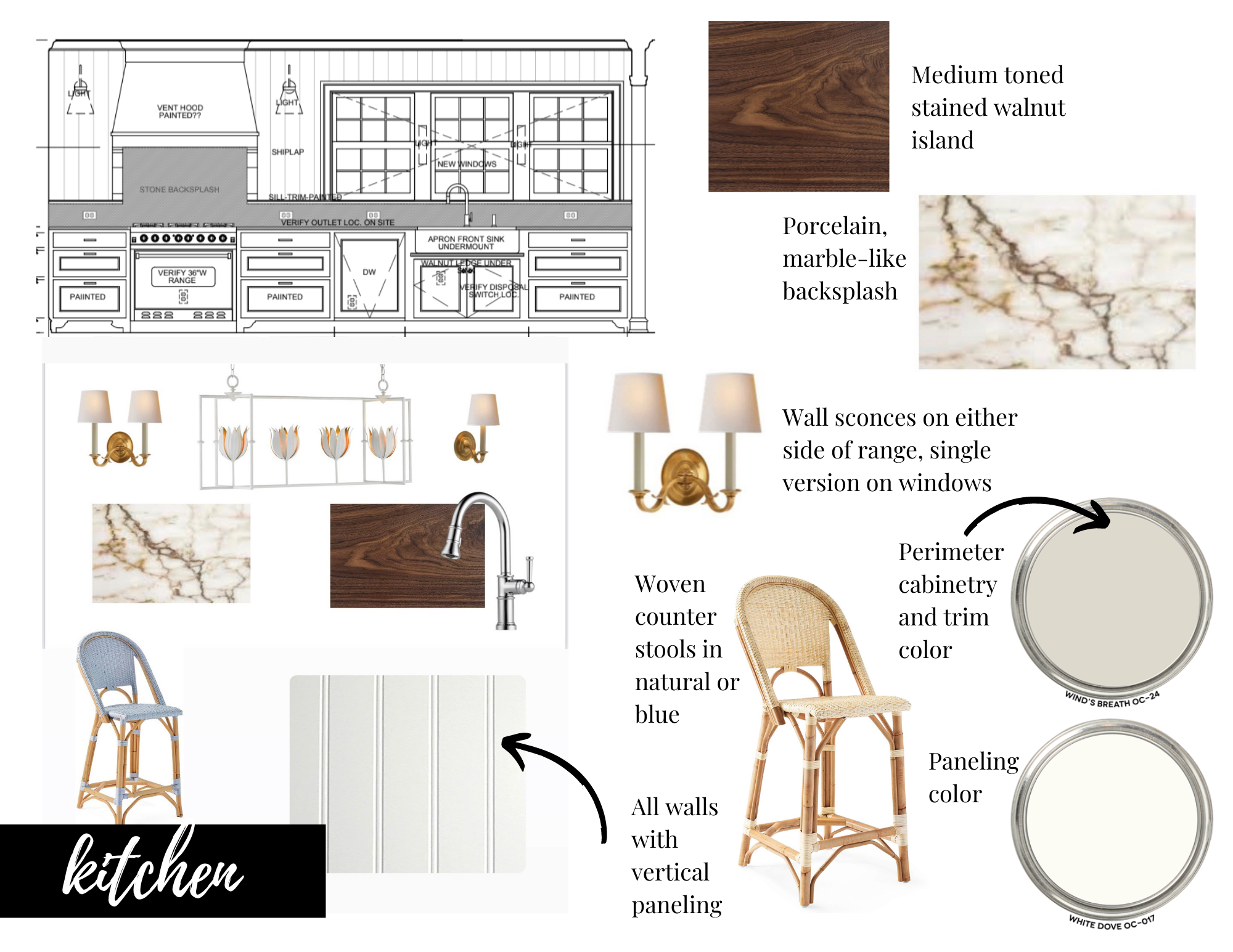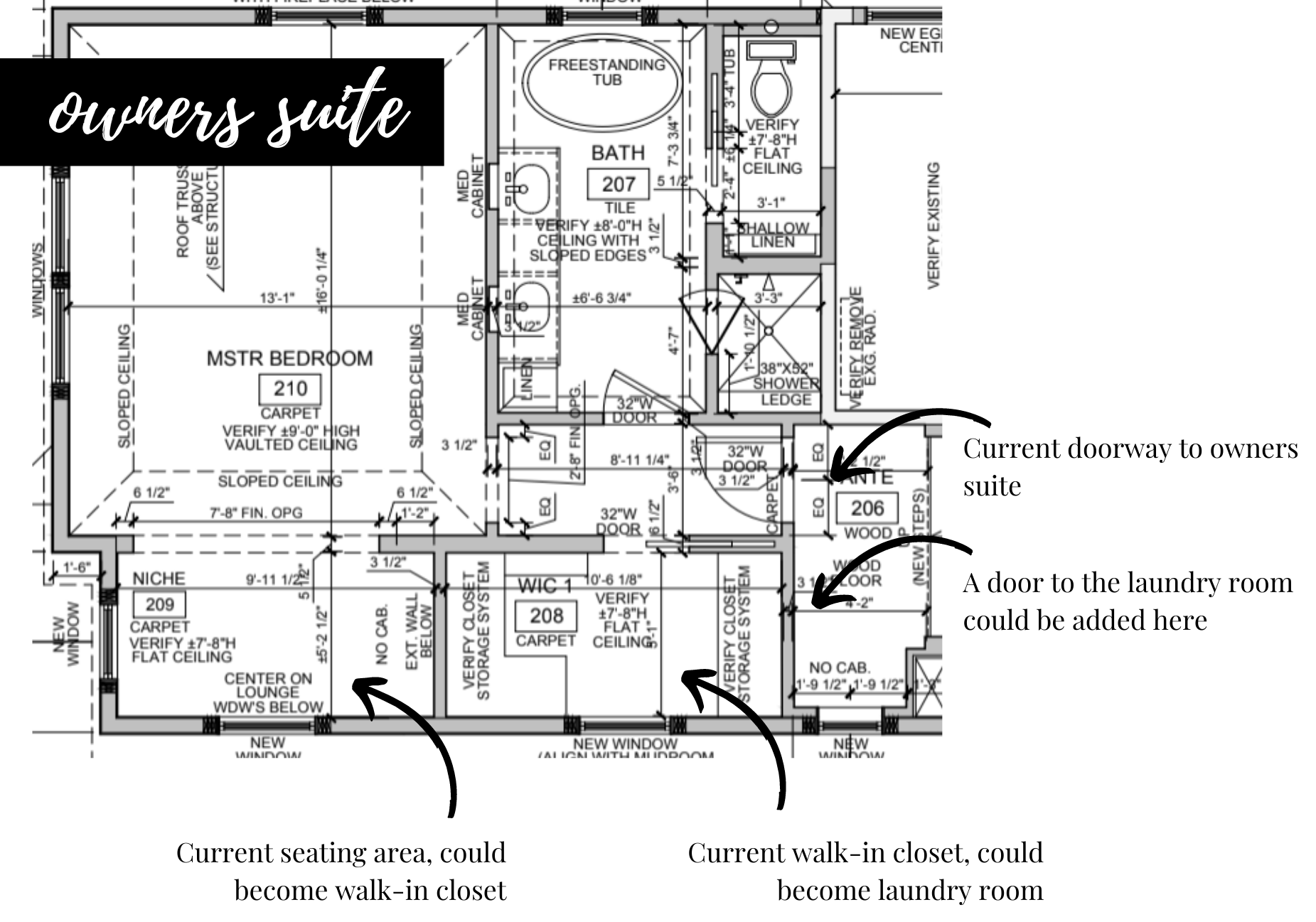A Surprise Twist at the Drexel Avenue Project!
When we first embarked on this project, this was certainly a post I never anticipated writing. But as has been the case for the past couple years, it seems we always need to be prepared for an element of surprise. Our intention when we began this project was to relinquish control of the build to our general contractor. Wanting to keep our own tried and true crews of contractors and sub-contractors focused on client projects and investment opportunities, we opted to hire our project out and stay focused on the many other hats we wear on a daily basis.
Nearly 6 months into our project, we made the decision to part ways with our builder. It wasn’t without wrestling with the decision for countless weeks - but ultimately, we felt it was the best decision for our family. Our priority all along has been to create a space that our family loves - that can host our extended family and friends - with a level of quality that we can feel proud of and know we poured our hearts into. When we felt those priorities were in jeopardy, we knew we needed to make a change.
With the decision behind us, we enlisted the help of our own crew to bring us to the finish line. Yours truly is co-managing the project alongside my longtime GC Ian Campbell. We’ve spent two weeks getting our project back on track - from cleaning up a messy and disorganized job site to getting a pulse on outstanding material orders, getting sub-contractors the measurements and specs they need to get their jobs done and building out the remainder of the schedule to its completion date. While it hasn’t been easy, we know the change is worthwhile and have a renewed sense of hope and excitement to make our way back home.
While all of that has been going on, we’ve also been plugging away at finalizing the finishes throughout the house. You got a peek at our mudroom, entry, powder bath and girls bath in this post. Today I’m excited to be sharing a look at our owners’ bath and kitchen. These are two spaces I’m looking forward to enjoying the most and am excited to see come together in real life!
When designer Natalie Talley of Talley Jane Interiors proposed that wall-mounted plumbing, I knew I wanted it to be the centerpiece of the bathroom. Hello gorgeous backplate! We kept the remaining finishes warm and monochromatic, a play on texture and sheen rather than color. A small hint of Schumacher wallpaper with the same ivory background adds a punch of flavor to the space.
Our kitchen will end up being very centrally located in our home and I want it to feel like an extension of the living spaces. Blue is a color that’s making its way into most corners of our home - so I liked the idea of pulling in the woven texture along with a little color. I’m really excited about the putty colored cabinetry around the perimeter that Natalie proposed with the clean white paneling and a rich (& durable!) stained island. I can see adding a beautiful vintage runner to bring in a little pattern. Delicate lighting and mixed metals give the space a collected feel.
There’s still one debacle that has me paralyzed in the decision-making category. Our owners suite calls for a sweet sitting area. With views over the backyard, I can see myself escaping to this space to work or retreat away from our home’s usual chaos. However, it comes at the expense of upper level laundry. We could easily use this sitting area as our walk-in closet and swap the current closet for a laundry room. The practical side of me feels like the sitting area will more likely become a catch all and that upper level laundry would be a resale value-add. The other side of me knows upstairs laundry is going to mean heaps of clothes strewn about as the volume of laundry in our home is nothing short of staggering.
If it were up to you, which would you prioritize? Adding the additional laundry space to the upper level at the expense of your own private sitting area? Or leave the plan as-is and keep the controlled chaos in the lower level laundry room? Help!
Want to read more about our reno?
Get caught up on the progress that’s been made on the #drexelavenueproject below!











