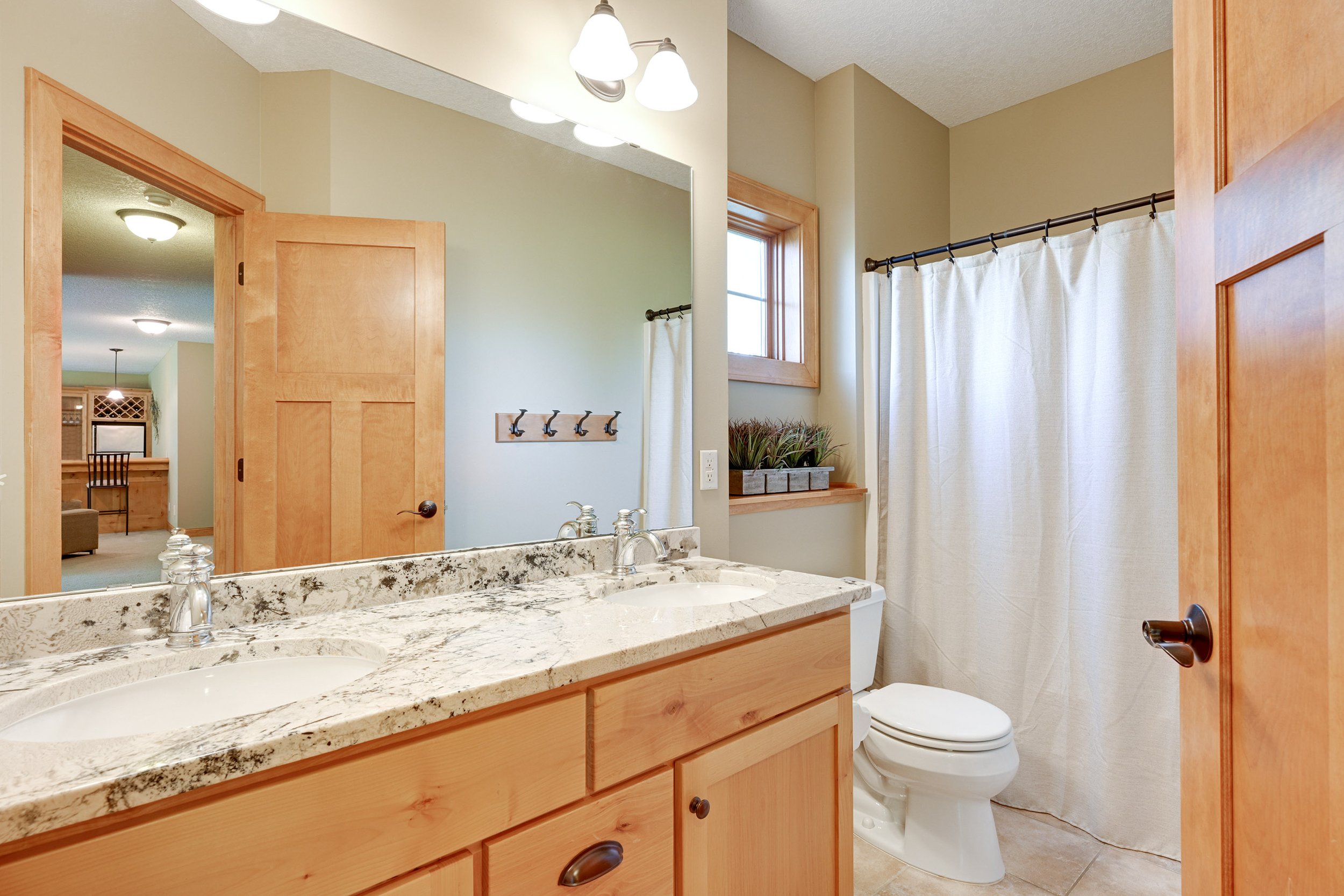Sold - 15490 Lucerne Circle, Burnsville
Unparalleled quality and pride of ownership collide in this spectacular 2004-built custom home. Situated on a one acre lot surrounded by mature trees, this is a property you’ll absolutely love coming home to.
On the exterior, this home features a newer roof, James Hardie siding, a finished and heated 3-car garage plus beautiful landscaping and a stately covered entry.
Paver, stone and wood accents bring a grandeur to the home’s exterior.
Inside is a spacious foyer to take in the expansive open-concept main level. A private office and formal dining room flank either side of the gracious entry.
The formal dining room is connected yet defined with its soaring tray ceiling and millwork columns. Large windows look out over the homes sizable front yard.
The main level living area is a jaw-dropping space with its incredible wall of windows, gas fireplace with stunning surround, functional built-in’s and connection to the adjacent kitchen.
Updated speakers have been installed throughout the home giving you complete sound control. TVs and corresponding equipment are conveniently disguised with cabinetry. Stone accents draw your eye up making the space feel bigger than it already is.
The wall of windows in this living space is perhaps it’s most priceless feature - capturing the natural light that extends throughout most of the main level.
Talk about a kitchen! These homeonwers thoughtfully updated this kitchen to include this massive entertainer’s island. Concealed storage can be found in the decorative side panels. Granite countertops, updated stainless steel appliances and an informal dining space nestled in the trees.
Just off the kitchen is a full-light door that leads to an enclosed screened porch. Through the screened porch is an outdoor deck featuring newer decking and stairs to the backyard and lower level walkout.
The main level primary suite is a true retreat. Double doors, beautiful built-in’s and the same expansive windows found throughout the home.
The large owners bath boasts a private water closet, double vanity with granite tops, an abundance of built-in storage and separate shower and tub. A large walk-in closet with custom shelving is just around the corner.
The main level den is a flexible space that could be captured as an additional main level bedroom - or an ideal set up for working from home. French doors allow the space to be completely closed off giving separation from the adjacent living spaces.
The transition from the heated garage into the home features a tidy corridor for staying organized. A mudroom with built-in storage plus a gear closet, powder bath and laundry room make for a smart and thoughtful floorplan.
Not your average lower level - huge windows, soaring ceilings and the same open-concept found throughout the home. In-slab radiant heat keeps the space toasty warm with a brand new boiler installed this year.
A large wet bar is an entertainer’s dream or could serve as a dedicated mother-in-law suite. Plenty of room for game tables and seating for family movie nights.
The lower level spills out into the backyard via walkout access. More beautiful built-in’s and an additional gas fireplace complete the lower level living space.
The lower level exercise room isn’t counted in the home’s bedroom tally - although could easily be used as such.
The three lower level bedrooms are all generous in size and feature ample closet space, large windows and that cozy in-floor heat.
The backyard of this home is made up of mature trees making you feel like you’re the only home on the street.
This truly exceptional Burnsville home also includes Lakeville schools, a new furnace and air conditioner, central vacuum and fresh paint. A home you need to see to fully appreciate. With 4 bedrooms, 3 bathrooms, a 3-car garage and 3,646 sqft of finished living space, this home is offered for sale at $800,000. To schedule a private showing, reach out to me by email at sarah@foxhomes.com or by phone at (612) 723-7636. View the MLS listing here and complete list of features here. A one-of-a kind opportunity to own this exceptional home with an impossible to find floorplan.













































