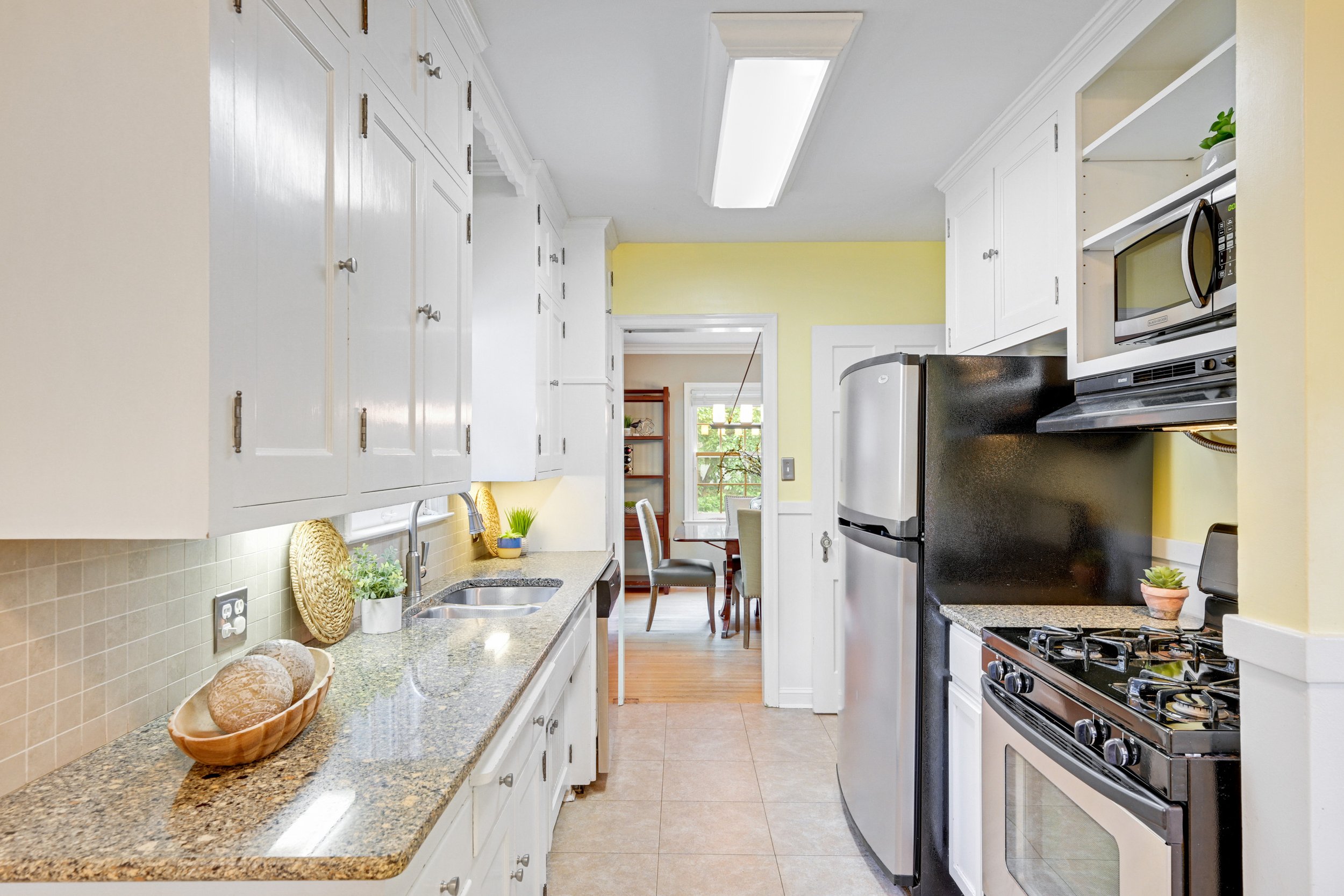Sold - 5148 30th Avenue South, Minneapolis
Talk about a charmer! Welcome to 5148 30th Avenue South - just off the sunny shores of Lake Nokomis, steps from Keewaydin Park, walkable to fantastic sips and eats - with an unforgettable backyard! Come take a look around!
On the exterior, this Cape Cod features updated windows throughout. Nested amidst a canopy of mature trees, the sunny yellow facade is a solid 10 on the curb appeal scale.
Step inside where a dedicated foyer leads into a warm and cozy living space. The spacious living room features a perimeter of windows and seamless wood floors.
This unique floorplan features a hard to find open concept between living and dining. A neutral and consistent paint palette makes the rooms feel connected, yet defined.
The dining room boasts a hint of formality while its connection to the surrounding rooms makes it a comfortable and inviting space.
The galley style kitchen features the original, inset wood cabinetry - a prime example of ‘they just don’t build ‘em like they used to.’ Granite tops and an undermount stainless steel sink leave plenty of countertop prep space.
Dress up the kitchen with a cozy eat-in nook or capitalize on additional counter space - either way you’ll be doing so while gazing out over the picket-fenced backyard.
The main level features a large bedroom just off the full bath. Utilize it as your primary suite or, like these homeowners, exercise its flexibility as a den, playroom or office.
The main level full bath is a time capsule of the homes 1930’s bones with all the original trimmings.
Upstairs are two generous-sized bedrooms along with loads of bonus storage! The same updated windows carry upstairs along with wood floors and paneled solid wood doors.
In addition to ample-sized closets, the upper level also features a large cedar closet and hidden knee wall storage.
The upper level, hard-to-find half bath is worth its weight in gold!
The lower level of this Nokomis home has much to offer! The inviting family room is anchored by a cozy gas fireplace. Vinyl flooring is durable under foot regardless of how you put the space to use.
Additionally in the lower level, you’ll find a dedicated laundry room and fantastic unfinished storage space.
But it’s the backyard that’s the real showstopper of this home! You’ll absolutely love spending summer days on this massive 22 x 14’ paver patio. Completely fenced, with a white picket fence no less, kids and pets alike can run amok.
Mature landscaping was designed to bloom all summer long. A sweet retreat in the heart of the city you’ll absolutely love calling home.
This darling Cape Code, featuring 3 bedrooms, 2 bathrooms, a 1 stall garage and 1,753 sqft of living space is offered for sale at $395,000. Come through our open house this Saturday, 6/18 from 12-2pm! To book a private showing, reach out to me by email at sarah@foxhomes.com or by phone at (612) 723-7636. View the MLS listing here. View the list of features here. Don’t miss it - you won’t find this floorplan and yard anywhere else!























