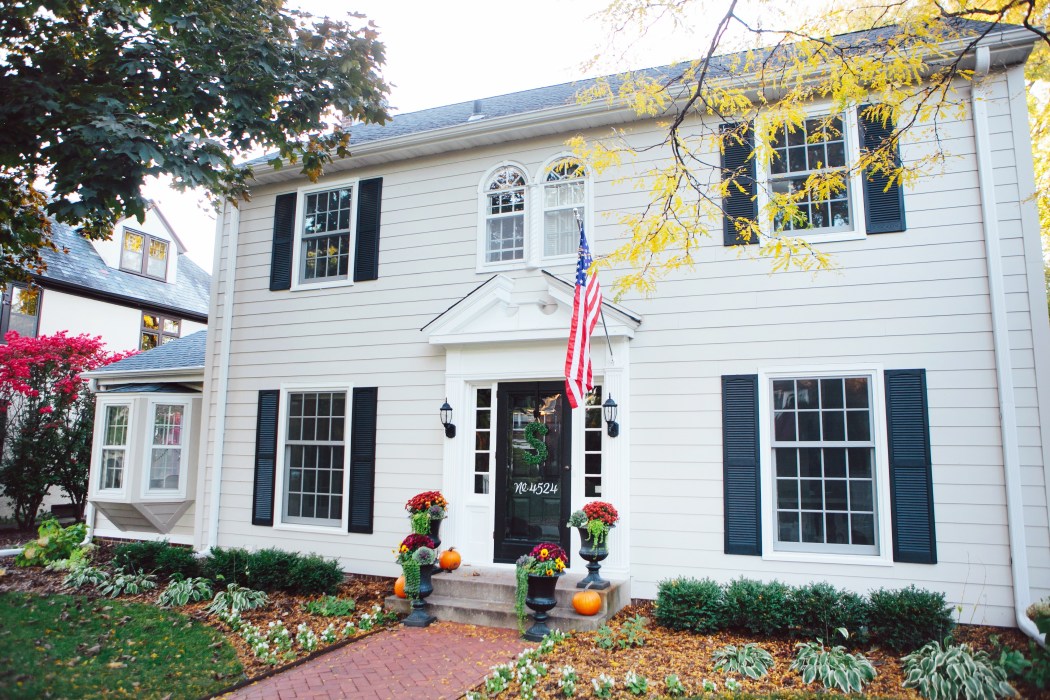From Home Office To Art Room
Today I am sharing one of my favorite rooms in our home. Like many rooms in our house, this room suffers from a case of ‘have-all-sorts-of-ideas-for-you-but-this-will-work-for-now’ syndrome. Truth be told, I love this room with all of its quirks and needs and imperfections. It was a room that started out as a bit of a thorn in the side but with a little re-imagining, became the hottest destination in our home.
When we originally looked at the house, this room was functioning as a formal office (this image from when the house was for sale).
This was exciting to me as we hadn’t had a formal office space in our previous homes. It had beautiful, original French doors leading to it which meant it could easily be closed off from unwanted visitors and noise. South facing windows wrapped its perimeter that were covered with plantation shutters. The same wood flooring that lines the rest of the main floor carries throughout the office making it feel connected even though visually, it is not. Front and rear bay windows add to the charm of the space despite their seats being covered in a rather random wood parquet.
From the exterior, I’ll admit that the office looks a little out-of-place. It feels mainly due to the bay windows that are the only windows on the house that don’t mirror in size.
When I had our architect walk through the house with me shortly after moving in, it was her belief that the office was likely a covered porch at one time and later enclosed with the addition of the windows. While slightly awkward, I can’t complain about the additional square footage with its painted brick and charming walls of windows.
It didn’t take long after moving in to realize that we really weren’t formal office kind of people. While having our little laptop desk, rug and file drawers tucked away neatly in this room was nice, the closed off nature of it wasn’t conducive to life with 4 kids. I devised a plan to repurpose the office space.
We needed:
A place kids could do and store homework
A space for kids to do art/craft style projects
A place to store supplies for said art/craft style projects
Enough space for at least 3 kids to be working at a time
An area for kids to read/hang out
Would I have loved to design wall-to-wall and floor-to-ceiling custom built-ins? Absolutely! However, the likelihood that this space will be reimagined during a future remodel is high. To suffice, we retrofitted IKEA product to create a space that improved functionality.
The first step was removing all those plantation shutters. They were impossible to clean and took up an awkward amount of space in a rather small and narrow room. Next came a fresh coat of paint on the walls, trim and ceiling. I knew I wanted to do a mix of saturated greens and blues so a white backdrop felt like the perfect set to build on.
Once the room became a blank canvas, it was time to start installing a work space. I came across this image on Pinterest and knew this would be the perfect solution for our room. (image via)
I loved that the bank of drawers had ample storage for supplies and adding the mix of thinner legs would keep the space from feeling too visually weighed down. The only question was how to get a desk top that would be long enough to fit the entire length of our room and deep enough to serve as a work space. The solution was utilizing an IKEA laminate countertop instead of a desktop. Their desktops have a hollow core and therefore can not be trimmed down – unlike their countertops which are solid and made for doing so. The countertops come in two standard lengths (74″ & 98″). We bought one of each and planned for the seam to fall on one of the two drawer pedestals to insure it was properly supported. The result works like a dream.
To say this room gets used frequently is an understatement. My kids live out here and when they’re all gone at school, I find myself moving my laptop from my own desk out here to bask in the sunshine.
I picked up three IKEA faux fur throws to cozy up the kids chairs – or they can pile them on the window seats and snuggle up to read.
We added IKEA floating shelves to either side of the windows to keep supplies up off their workspace and have been using Washi tape in playful colors and patterns to hang artwork.
In this tight corner next to the fireplace, we were able to squeeze in a tall set of drawers and shelves for additional storage.
During a future remodel of this home, we’ve contemplated converting this back into a screened porch. Which type of space do you value more – a screened porch you could enjoy three out of four seasons or is maximizing finished square footage your priority? Let me know in the comments below!








