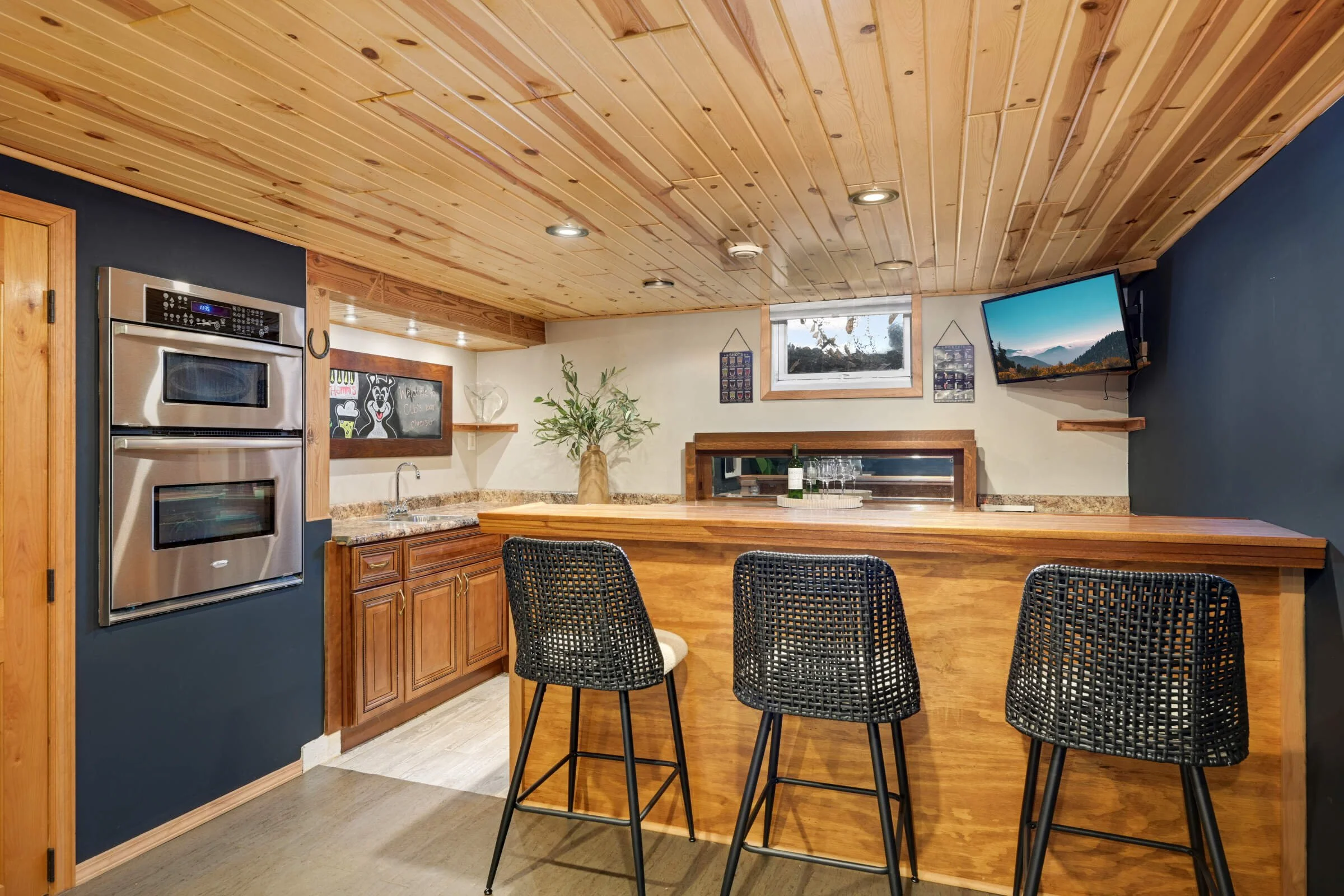Sold - 304 Van Buren Avenue South, Edina
Hello gorgeous! Welcome to 304 Van Buren Avenue South, a positively charming 2-story home with Alden Park as an extension of your backyard! Curb appeal ranks off the charts with a newer roof and gutters, many updated Anderson windows and a welcome-worthy ruby red front door!
What was once a one and a half story home is now a full two-story. Previous owners extended the footprint to create an upper level primary suite and sprawling kitchen and dining space.
Step inside where new white oak luxury vinyl plank flooring was just recently installed. Fresh white trim flows throughout with neutral walls and charming accents.
Cozy up in the window seat with built-in storage and curated fixture.
The gracious entry includes room for a bench or could act as an additional dining space or convenient laptop desk.
The incredible kitchen is a chef’s delight with massive range and professional hood vent, high end appliances including dishwasher drawers, custom rollout cabinets, granite and butcher block tops and more!
An abundance of storage including full height pantry, garbage pullouts and deep drawers to accommodate any size pots or pans.
The gorgeous dining area is positively flooded with natural light. An elevated fireplace adds ambiance while the side door provides easy access for entertaining and grilling.
Recessed lighting and crisp white walls make for timeless finishes.
The main level bedroom is tucked privately away near the guest half bath. An ideal suite for hosting visitors or quiet dedicated workspace.
The main level bath has been thoughtfully updated with beadboard accents in sage green and modern matte black fixtures.
Upstairs are three spacious bedrooms including a luxe owners suite with dedicated laundry and large walk-in closet. Capture sunset views out the backyard windows with views out over Alden Park.
The large upper level bathroom has a modern tiled shower with glass sliding door and two separate vanity spaces.
A door separates the bathroom from the upper level laundry room and incredible primary closet.
Two additional bedrooms both feature updated windows, white oak luxury vinyl flooring and painted trim.
This lower level will not disappoint! Painted in a moody charcoal with warm wood accents, this lower level family room is an entertainer’s paradise. The media feature wall includes slat wall accents and a new electric fireplace.
Pull up to the lower level wet bar featuring a double oven, beverage refrigerator, wine cooler and even a kegerator!
Fabulous storage with custom cabinetry including a sink for easy clean up! The adjacent utility space features a second washer/dryer location, newer furnace, ac and water heater and an additional shower.
The landscaped backyard features a full fence (including gated driveway), paver patio, two sheds and ambient accents.
The large two car garage boasts an additional interior workshop with epoxy flooring, wood stove heating and a 200 amp panel that is EV ready (current charger is excluded from sale). The pull down garage screen converts the garage into outdoor living space (free of bugs!). Pull down ladder access to upper level storage. Insulated, drywalled and heated for year round enjoyment!
Spill from the backyard directly out to charming Alden Park, a sweet oasis tucked into the heart of the President’s neighborhood - a hub of summer activity and fun! Walk to the ball fields of nearby Van Valkenburg Park, convenient access to nearby schools, dining, shopping, freeways and more!
With 4 bedrooms, 3 bathrooms, 2 separate laundry areas, an extended 2-car garage and 1,811 finished sqft - this home is offered for sale at $485,000. View the MLS listing here. View the property features here. The Seller’s Property Disclosure can be found here. To schedule a private showing, reach out to me by email at sarah.schaffer@lakesmn.com or by phone at (612) 723-7636. Don’t wait - listings like this don’t keep!






























