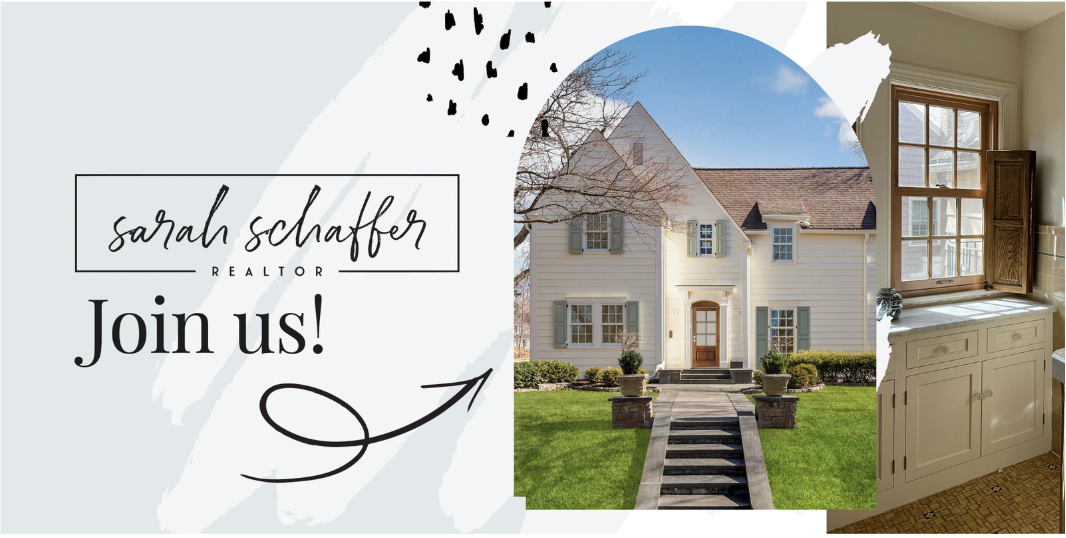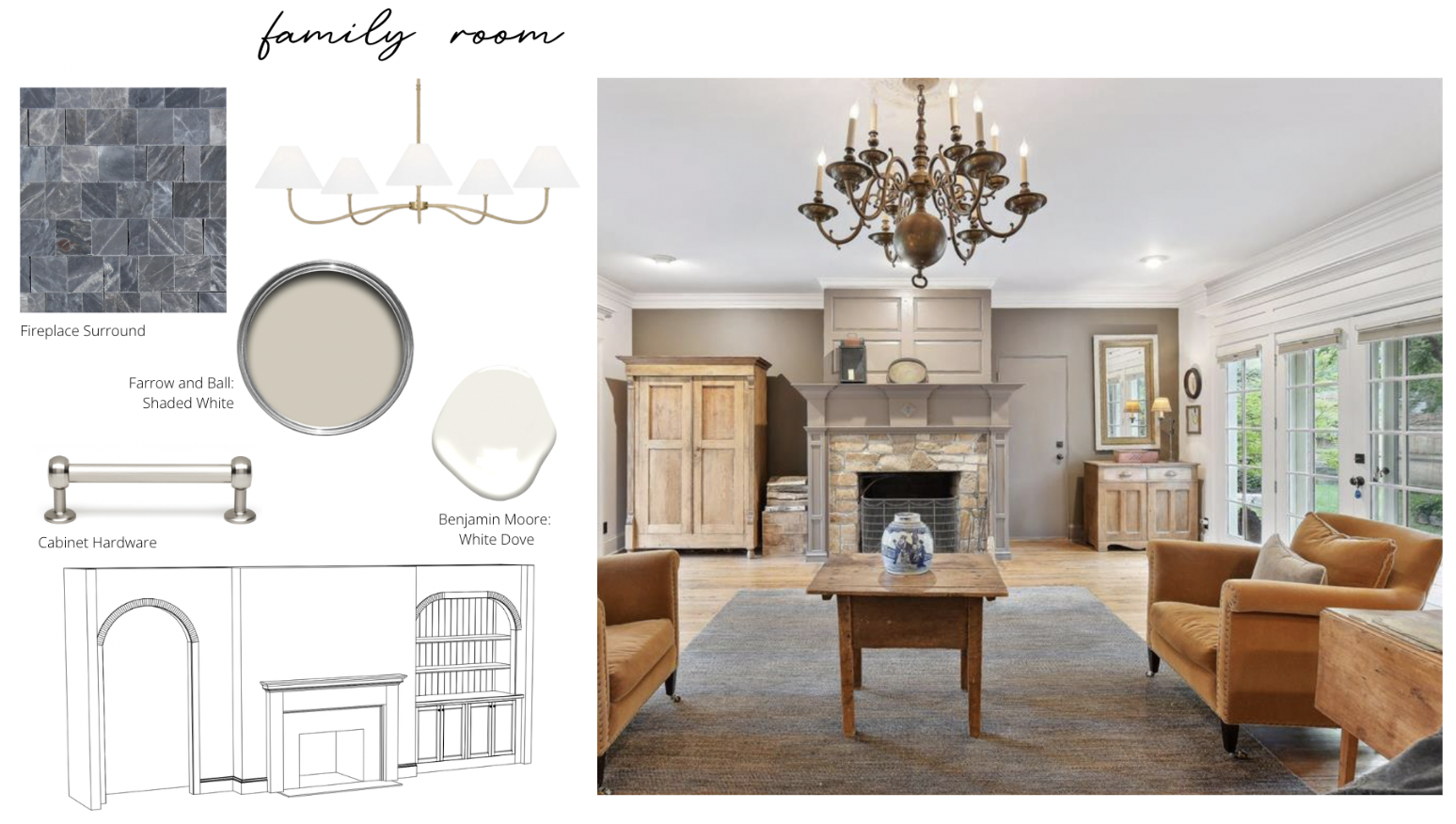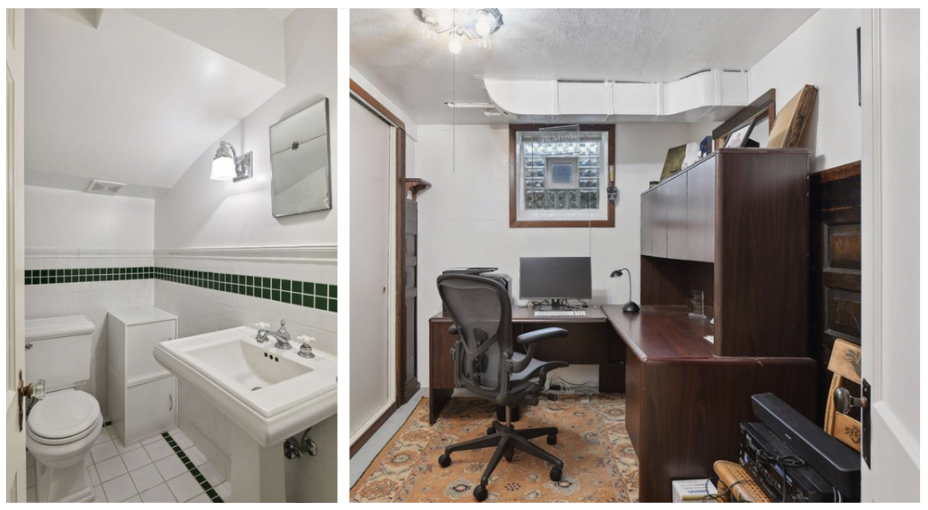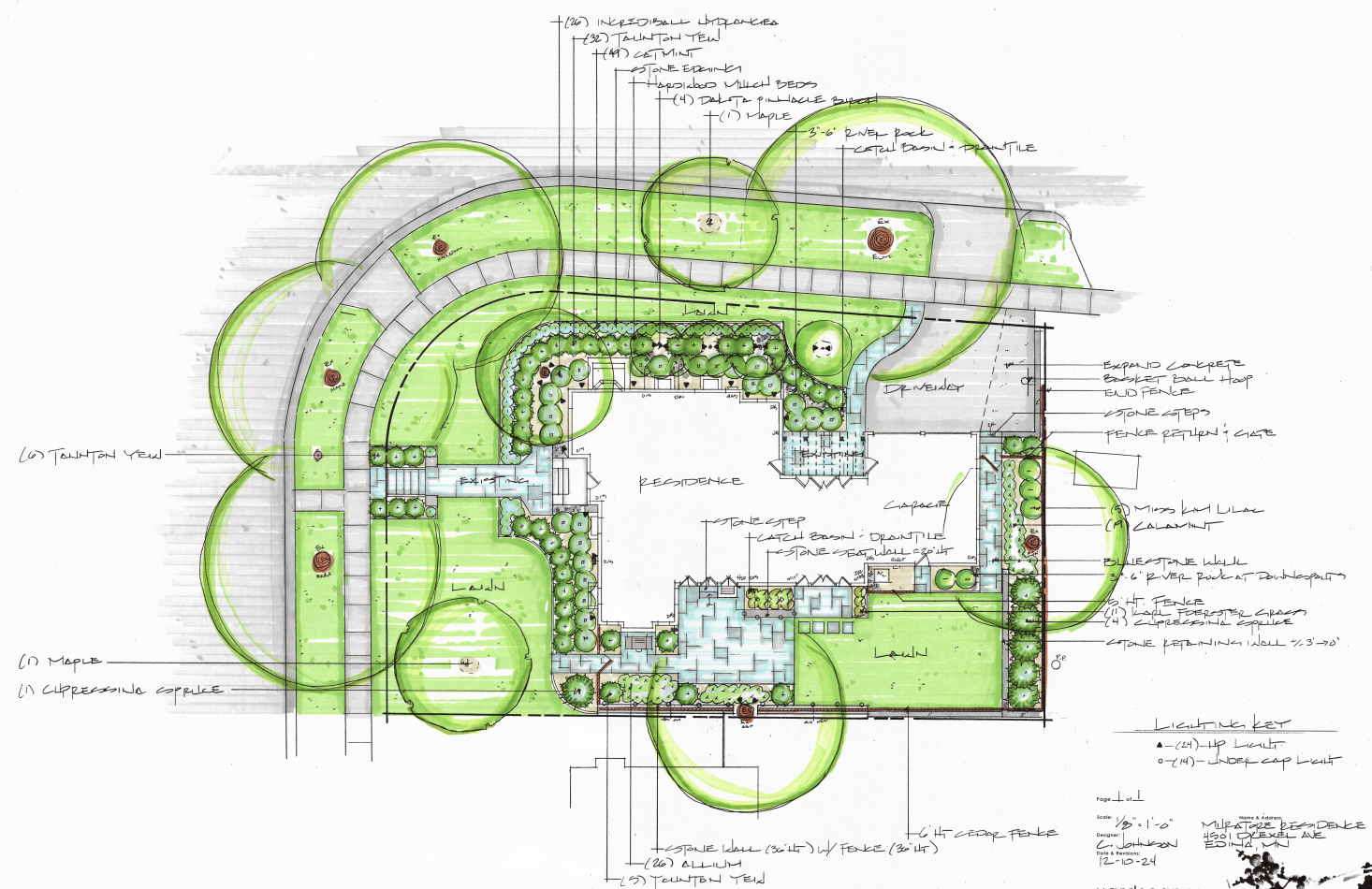Spring Home Tour - 4501 Drexel Avenue, Edina
Join us for our Spring Home Tour, Friday and Saturday, March 21st and 22nd from 12-6pm!
I am over the moon to be writing this post as it means the long journey home for my clients is finally within reach. I talk often about how much I love renovating and building and how if we can’t find your dream home, we’ll build it ourselves. But the truth is, all of these processes take time, energy, mental bandwidth and stamina to see them through to the finish line. The process comes with doubts and fears as the dollars rollout without seeing anything particularly tangible start happening…until it does! I’m grateful for my clients’ trust as we assembled the team to complete their project, went through the buying of the home, selling of their current home, sought Historic approval of the project, navigated construction plans, pricing, permitting, selecting of finishes and furnishings and 7 months of construction. From the start of their home search to their proposed move-in date, the entire journey was 17 months long!
While 17 months is a long time to live in a state of transition, I am still convinced that the home they get to move in to is not only the truest representation of who they are, but also upgraded in a way that brings peace of mind. Old homes come with issues and while the character has been preserved to keep this an old home, much of the infrastructure itself is that of a much younger home. Heating and cooling were modernized and zoned, plumbing and electrical were upgraded and replaced whenever possible. Fortunate upgrades made by the previous owners included beautiful windows throughout.
Let’s take a closer look at some of the challenges this home faced and how these buyers improved upon them:
While the previous kitchen itself was lovely, it was a very isolated space. A large bay window prevented the kitchen layout from expanding and only offered the option of an eat-in kitchen. A wall separated the kitchen from the dining room limiting natural light and a floorplan conducive to entertaining. To improve, they would remove the wall between the kitchen and dining room and lay the windows out differently in order to expand the kitchen. A center island was a non-negotiable as was a dedicated coffee bar. The ‘before of the kitchen is seen below along with proposed finishes for the new kitchen and dining room.
Previous kitchen and proposed kitchen finishes in the new space
While they were pleased to be gaining a mudroom, the space was tight and closed off from the rest of the house. The previous kitchen lacked storage so the mudroom acted as overflow. With improved storage in the kitchen, the mudroom cabinetry was reworked for a family of five. A charging/drop zone opened the space up and made it feel larger. The tight 'before’ image can be seen below along with proposed elevations and finishes.
The den had beautiful wood paneling but the dark stain absorbed the natural light. French doors closed the space off from the adjacent family room. In an effort to connect the spaces for better entertaining, the doors were removed and the opening was enlarged. Beautiful cabinetry was added for toys, books and crafts. The dark paneling was enameled in a rich sagey green. Plan to swing by the tour to see this space transformed!
The back family room had an awkward connection to the attached garage that felt like an afterthought. The oversized fireplace surround felt disproportionate. The plan called for a new wall to invert storage into the space along with relocating and framing out the garage service door. Smart storage was integrated for keys, sunglasses and dog leashes while replicating the arches that already existed elsewhere in the home. The elevations of the new space can be seen below along with the finish schedule.
The front entry was dark with a closed off vestibule and solid wood front door. A three-quarter light wood door was installed in its place to flood the foyer with natural light. Gorgeous handmade tile makes this an absolute showstopper.
Electrical conduit carried throughout many areas of the home along the exteriors of the walls. The result was unsightly and made for rather inconvenient switch and outlet placements. This isn’t uncommon to find in old homes when homeowners wanted to add additional lighting and outlets without disrupting the plaster walls. The homeowners took the time to bury all of these exposed elements into the walls and upgrade the electrical wiring to be properly grounded.
The upper level had two shared bathrooms - both accessible from the upper level landing. One of the bathrooms was closed off to create a dedicated primary ensuite. The space was gutted and reconfigured to incorporate a large double vanity, luxurious walk-in shower and custom storage. The primary bedroom also shuffled things around to create a more private closet and a charming accessories built-in with locked drawers and sweet fabric details. The primary bedroom already boasted incredible architectural details that were transformed with the use of paint and fresh finishes. More opportunity to hold on to historical details like arches and the original chair rail. Below is the original bath that was converted into a can’t-miss new primary!
An addition by the previous owners resulted in a 4th upper level bedroom with large closet. This incredibly special space was once a previous owners painting studio with the exceptional North/South natural light. The homeowners reconfigured the closet to be accessible from the hallway and enlarged it to house a proper laundry room. A new closet was built in the bedroom with adequate nursery storage. The door to the garage attic was closed off for security and prevention of fumes. See the proposed changes in the floorplan below!
The lower level had a too-small-to-serve-much-purpose room with rough plaster walls and over-sized closets. The closets were removed and an egress window added to create a proper 5th bedroom.
The lower level half bathroom was convenient but was no longer sensible with the addition of the fifth bedroom. The space was reconfigured to add a larger three-quarter bath while preserving connection to the nearby mechanical room. The ‘before’ of these spaces can be seen below - swing through the tour to see the after!
The exterior of the home was tired and had areas of wood siding in need of repair. A portion of vertical siding was replaced with horizontal to tie in with the remainder of the the exterior. The home was completely re-painted in a palette of creamy whites with sage green and stained wood accents.
General finishing throughout the home included skim coating of textured walls to smooth, fresh enamel and paint throughout all surfaces, refinished original hardwood floors, new custom closet systems, new interior doors, hardware and lighting. The attached garage was insulated, finished and heated. Exterior landscaping will kick off in Spring, 2025.
Join us for our Spring Home Tour, Friday and Saturday, March 21st and 22nd from 12-6pm!
We are beyond thrilled to be opening up these homeowners’ doors and inviting you in to tour this incredible transformation! A huge thank you to the dream team that brought these homeowners vision to life: Susan Nackers of LNA Design, Natalie Talley of Talley Jane Interiors and our construction partner, Project Pro MN. We are grateful to have many of our vendor and sub-contractor partners as Sponsors for this exciting home tour including Jody Grieger at Bell Bank, Burton Jurmu at Alpine Hardwood Flooring, CF Decorating & Staging, Alana Wynne at All Inc., Terrazzo & Marble Supply, Watermark Title and Curbside Curator to name a few!













