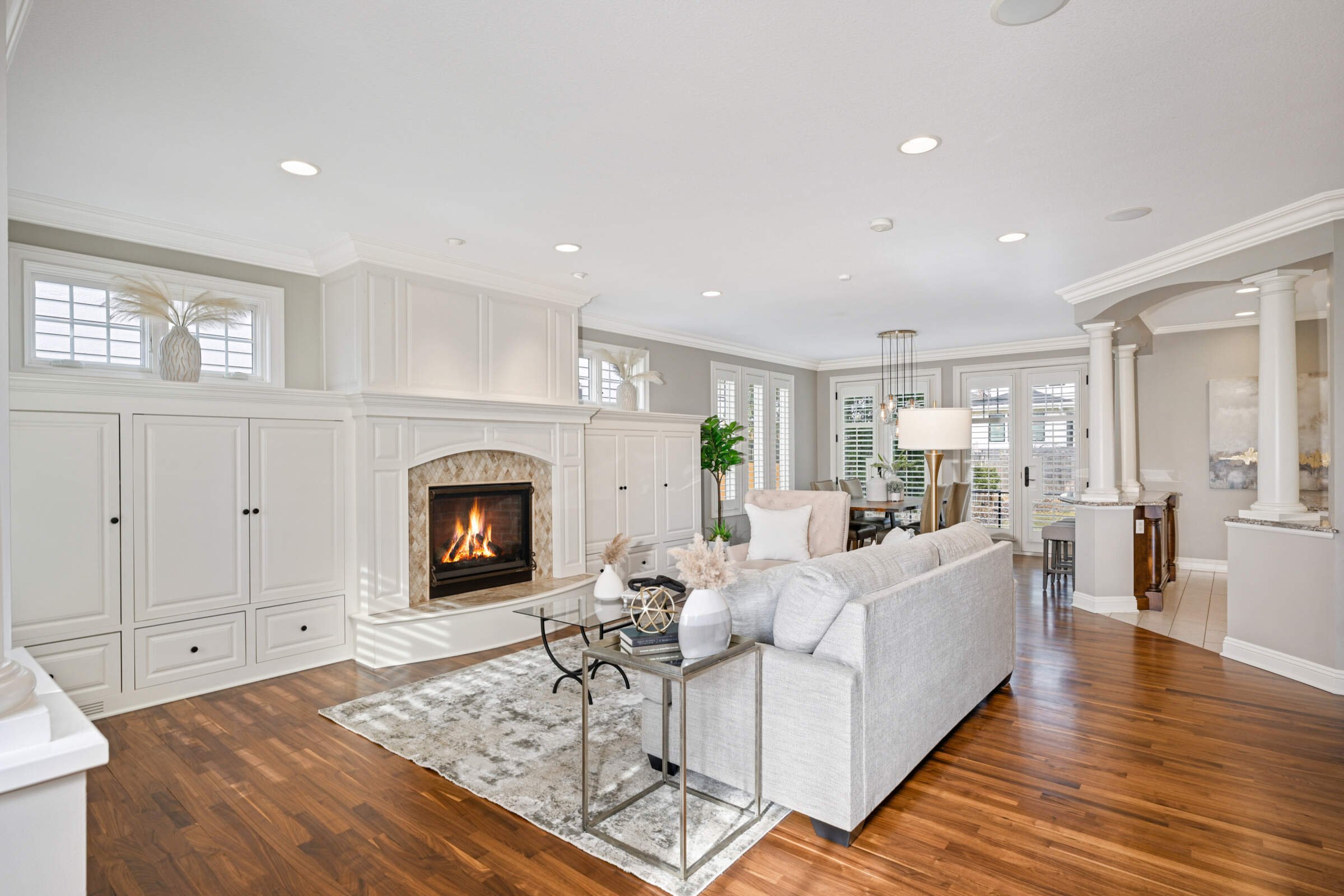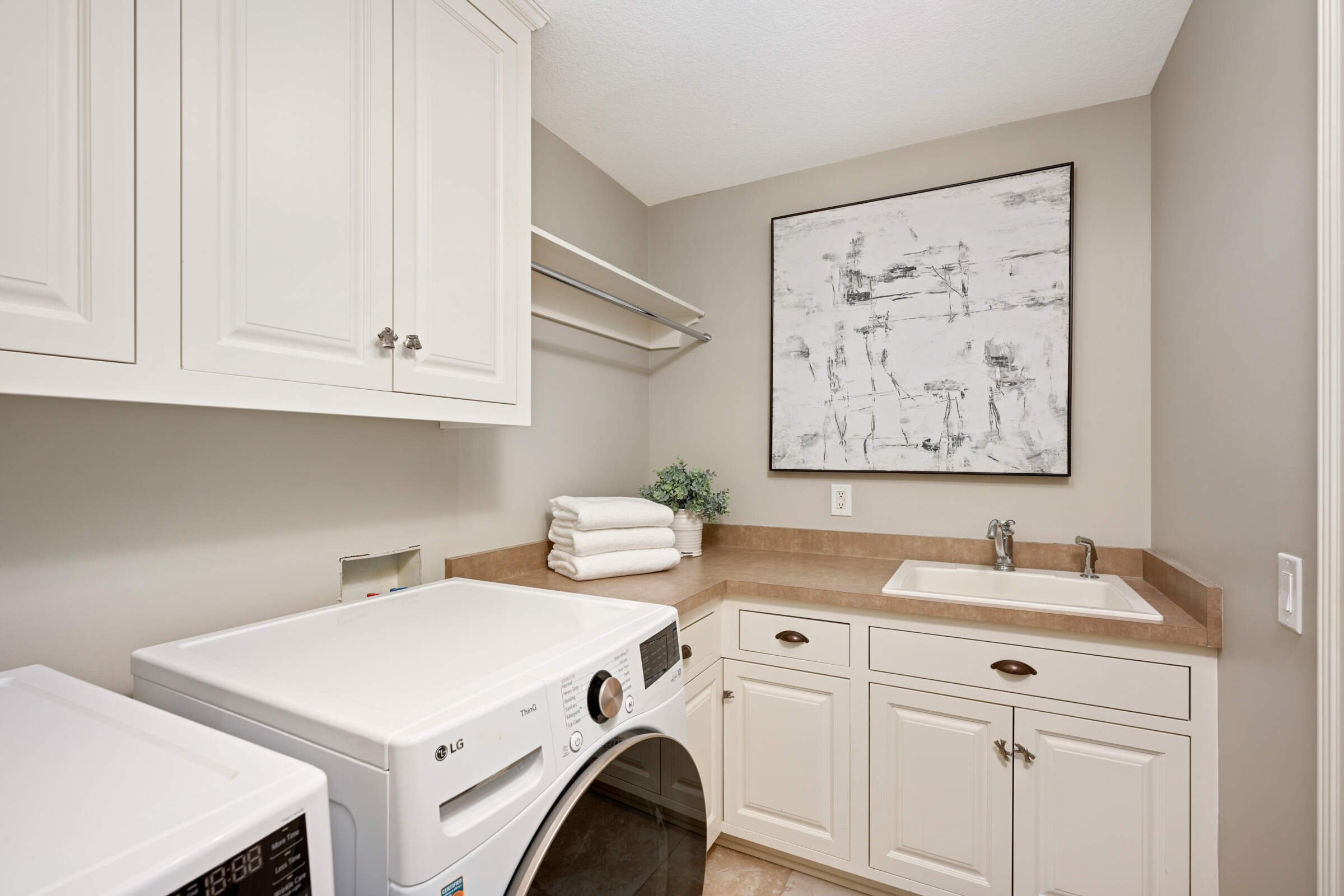Sold - 3604 West 55th Street, Edina
Here is an incredible opportunity to own a like-new, East Edina home in a private setting, steps from Minnehaha Creek. This nearly 3,500 sqft oasis is tucked on a street with more foot traffic than vehicle traffic, with exceptional walkability to all your favorite 50th & France destinations.
The stunning exterior is stately - with covered porches, balconies, columns and an over-sized ATTACHED two-car garage.
Inside, a gracious and light filled foyer is an ideal setting for welcoming guests. Rich, natural walnut floors have been refinished restoring their original vibrance.
Traditional lighting with a modern twist is cohesive throughout the home. Custom plantation shutters are outfitted on nearly every window in the house!
The main level living space is anchored by a large wall of built-ins. The paneled gas fireplace is the focal point of the room while a perimeter of windows ushers natural light in.
3 sets of large french doors allow for optimal connection to outdoor living spaces.
The open concept main level boasts a defined dining space without the fuss of a neglected formal dining room. Designed for the functionality of today’s modern buyer - this space can be dressed down for weeknight family meals or dressed up for more formal occasions.
The breakfast bar serves dual purpose with ample space for seating and additional curated storage. It perfectly frames the kitchen layering in elegant arches and decorative millwork.
The kitchen features newly enameled cabinetry, stone countertops, clean lined hardware and complimentary lighting. A new dishwasher, garbage disposal and faucet keep the space functioning at its best.
The walk-in pantry offers incredible food, snack and Costco storage while the additional countertop space is ideal for small appliances!
Site lines allow the chef of the family to stay connected to the living spaces without having cooking messes out on display.
The adjacent mudroom sits just off the kitchen with a pocket door that can keep winter gear and backpacks tucked away.
The built-in command center is a perfect drop zone and device charging station or can serve as an additional proper office space. The walk-in closet has more than enough storage for all your seasonal gear. Wall hooks work as a quick coat solution when entering from the attached garage.
The main level office sits quietly tucked away on the front of the house with large windows and a glass french door.
The upper level primary suite is an extraordinary oasis that rivals the best of them. Vaulted ceilings, a cozy double-sided fireplace and Juliette balcony add unrivaled luxury.
The primary ensuite has a private water closet, dual vanities, a clawfoot soaking tub and walk-in shower.
The large primary closet has exceptional custom shelving, drawers and hanging space.
Two additional upper level bedrooms are spacious in size, with beautiful windows, custom plantation shutters and large closets with custom shelving.
The shared hall bath can accommodate multiple users with its double sinks and separate shower and water closet.
The upper level laundry boasts a brand new washer and dryer (both replaced in 2024), storage, drying space and an extra deep utility sink.
The lower level family room is one of a kind with its exceptional ceiling height, wall of built-in media storage and wet bar for game day shenanigans.
The wet bar offers loads of counter space, a sink, microwave and beverage refrigerator along with plenty of room for storing servingware. Just adjacent is a dedicated wine cellar.
The lower level 4th bedroom and full bathroom are an ideal guest or teen suite with a large closet, double egress windows and tub/shower combination.
The private backyard offers a full wood privacy fence, paver patio and effortless connection to the indoors. Kids and four legged friends can transition from indoors to out with ease!
So many exceptional and custom details on this home that you absolutely will not find in generic new construction. Costly window treatments, upgraded closet organization systems, an abundance of built-in’s and refined finishes that elevate the classic lines of the home.
With 4 bedrooms, 4 bathrooms, an attached 2 car garage and 3,427 finished square feet, this 2006 built home is offered for sale at $1,250,000. Stop by one of our Open Houses this weekend: Friday, 2/9 from 4-6pm or Saturday, 2/10 from 11am-1pm. To book a private showing, reach out to me by email at sarah.schaffer@lakesmn.com or by phone at (612) 723-7636. View the full list of features here. View the MLS listing here. Don’t wait - at this exceptional East Edina price - this incredible opportunity won’t last!





































