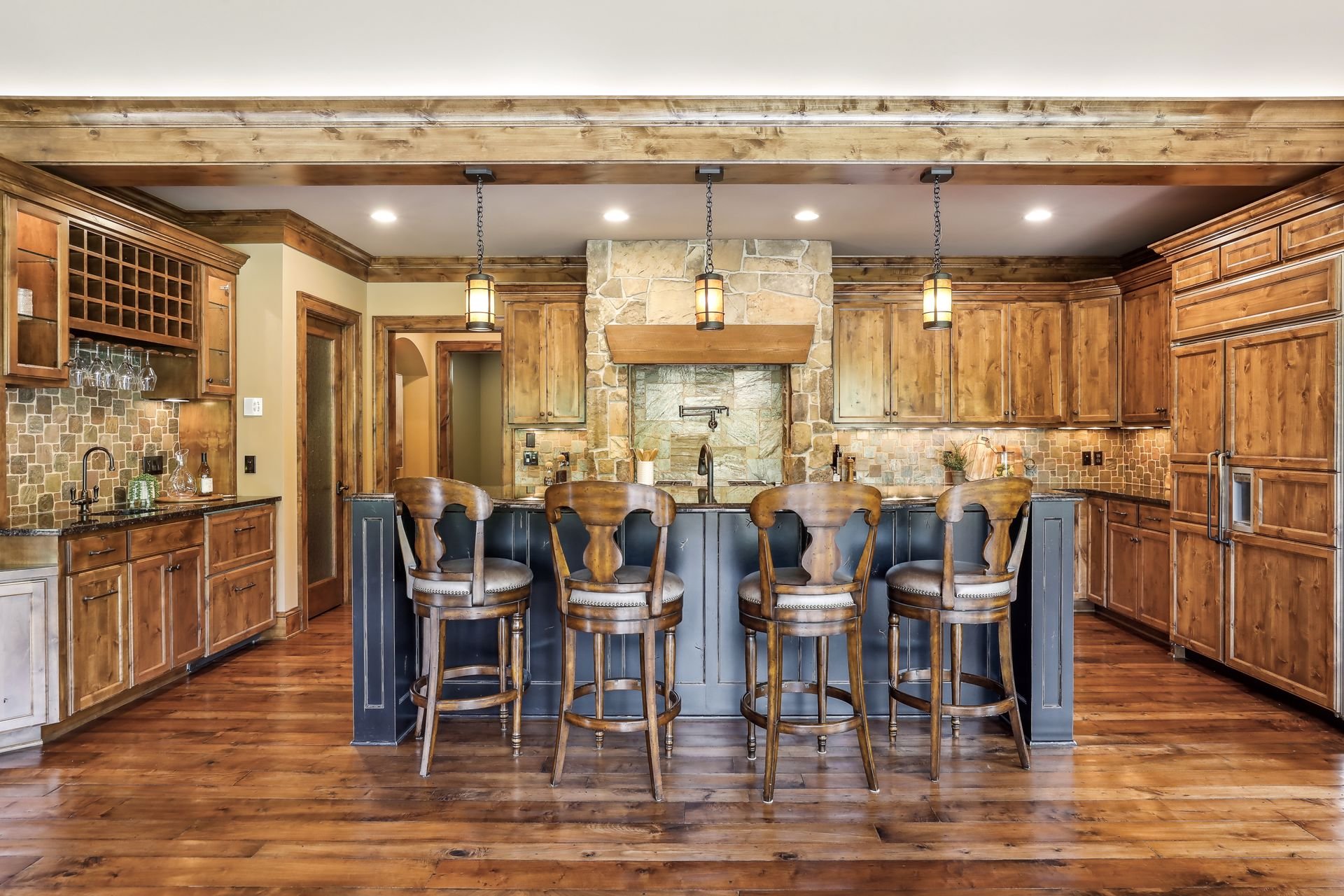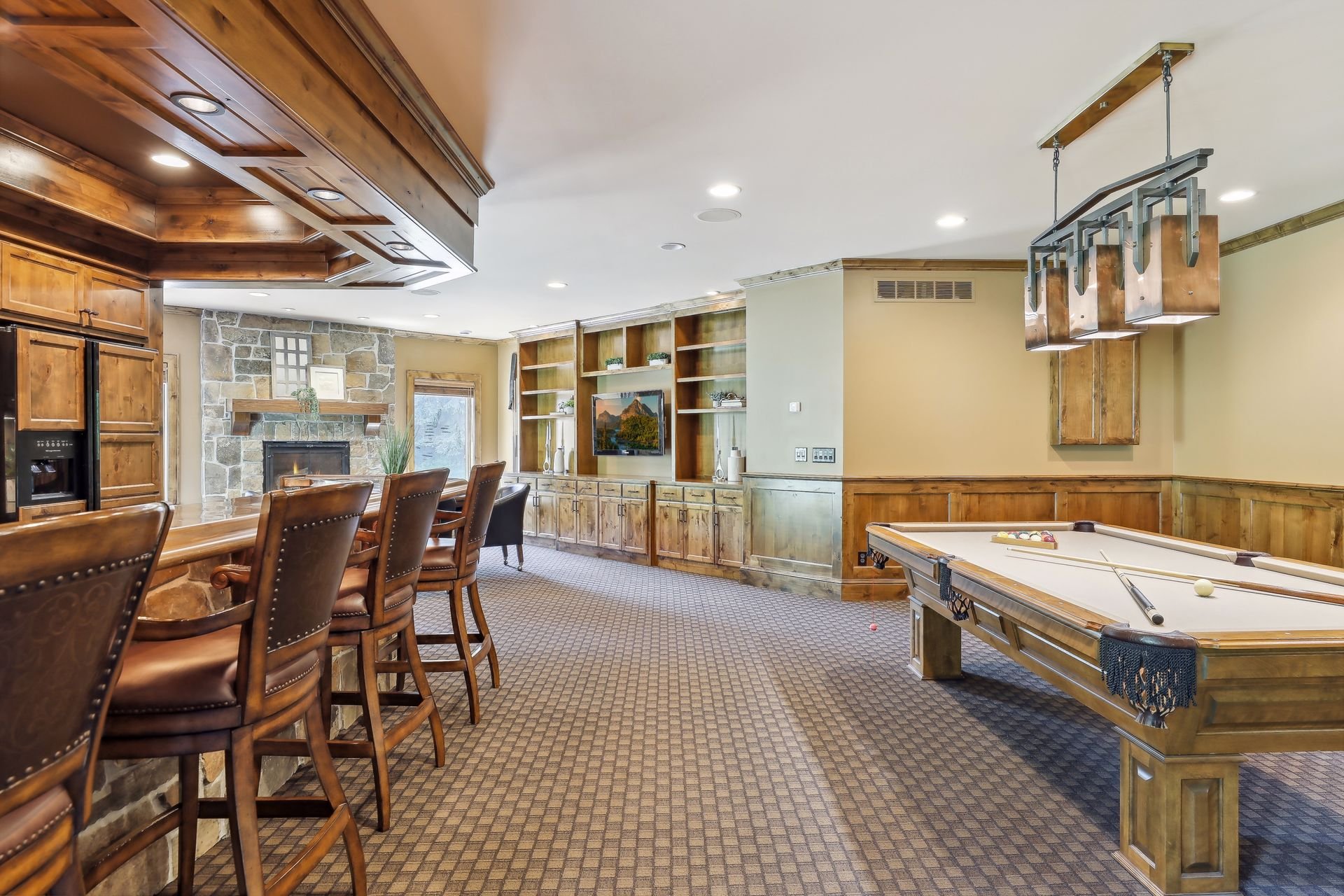Sold - 37 Spyglass Place, Dellwood
It is truly my privilege to introduce you to 37 Spyglass Place, a stunning, custom-built estate located in the gated community of the Greens of Dellwood. With Dellwood Country Club as an extension of your backyard, this picturesque neighborhood features some of the most exquisite homes in Dellwood.
The exterior of this home is captivating from the moment you turn into the horseshoe driveway. Cedar shakes combined with cement board detailing, copper gutters and ambient lighting make for a wow-worthy first impression. A large 40’ x 30’ insulated garage is large enough to hold 4 cars. The roof was brand new in June of 2023 with class 5 asphalt shingles designed to outlive your tenure.
Stone accents, gorgeous Anderson windows and wood pillars add a stately presence to the home’s exterior facade.
While Dellwood Country Club is steps from your backdoor (a path through the backyard takes you straight to the course), beautiful trees, mature landscaping and a private pond add privacy without compromising on amenities.
Step inside where a grand foyer awaits. First impressions include the wallpapered barrel ceiling, magnificent custom front door, hand-scraped walnut flooring and unobstructed views to the expansive backyard.
This very special space, coined the Gathering Room, is a warm and inviting destination to welcome your guests. With more than 7,000 square feet of finished living space, this home was built for entertaining.
One of three impressive stone gas fireplaces lives here, with beautiful wood built-ins flanking either side. But the vaulted ceilings with coffered detail that frame the arched windows is the real star of the show! And to think it’s even more impressive in person.
Just through the Gathering Room is the open-concept floorpan the modern day homeowner has come to love. Gone are the days of fussy dining rooms that get used but once a year. This incredible space, bursting with texture and natural light, is the space you’ll love coming home to.
Let’s start with this kitchen. A one-of-a-kind, custom stone hood is the most talked about piece in the room. The sprawling island in a contrasting finish anchors the space while a rich perimeter of wood cabinetry blends seamlessly with surrounding finishes.
Top of the line professional appliances are built-in for a cohesive look. A large walk-in pantry is intentionally placed for convenient access.
The dining space is framed with sliding doors out to the adjacent maintenance-free deck. Tray lighting illuminates the soaring ceilings and rich millwork accents.
Tucked in opposite the dining space is the Hearth Room, a cozy niche for morning coffee or keeping an eye on the game from the convenience of the kitchen. A perimeter of windows usher natural light in.
For peace and quiet, the library is tucked off into the owners wing of the home. Built-in bookshelves, coffered ceiling details and French doors out to the front porch mean no furniture is required!
The primary suite is unrivaled in its size and scale. Vaulted ceiling details continue as do sweeping views out to the backyard.
The primary ensuite is a spa-like retreat with separate vanities, a dedicated makeup counter, generous-sized soaking tub and curbless walk-in shower.
This is a closet you have to see to fully appreciate. Unparalleled custom storage for his and hers along with laundry zone 1 of 2 in the home. Brand new carpet and fresh paint throughout.
Perhaps my personal favorite room of the house - this combined command center and mudroom. Everyone has that corner of the house that gathers the mail, device chargers, school papers, laptops and the miscellaneous odds and ends of day to day life. How amazing to have a space to keep the family organized, without having to expose the unsightly realities of everyday living.
Just off the command center is the insulated garage with epoxy floor. A stairway leads to the upper level bonus room and guest suite.
Finally a mudroom that can withstand a Minnesota winter! With two full walls of storage, a sink, counter and bench - this mudroom leaves you wanting for nothing.
The main level powder bath boasts a custom tiled mirror, arched detail, toe kick lighting and plaster wall finish.
The upper level bonus room is massive in scale and a blank slate for tailoring however you see fit. Additional media room, teen hangout, mother-in-law suite, guest quarters - unlimited potential!
The upper level bedroom boasts charming dormers and arched windows. A private guest bath is situated just adjacent.
This lower level amusement room might be the most notable of its kind. Featuring a custom wet bar with copper bar top, billiards room, a third gas fireplace with surrounding built-ins, a media screening room and walkout floorplan - this lower level delivers on all cylinders.
The lower level boasts radiant, in-slab heat throughout. A newer, wall-mounted boiler was installed for improved functionality.
The walkout floorpan allows for unparalleled natural light while also offering unobstructed connection to the yard.
The lower level finishes are cohesive with the rest of the house - stone and copper accents, rich millwork and statement lighting.
Included in the sale of the home is the projector and AV equipment needed to make this the screening room you’ve been dreaming of! Sunken and with built-in seating and storage - you’ll love serving up drinks and appetizers for the perfect movie night at home.
The lower level features two additional spacious bedrooms - both with ample built-in storage and connected by a Jack & Jill bath. An unfinished mechanical room has the potential for becoming a 5th bedroom if desired.
The Jack & Jill bath features separate vanity and closet areas and a shared bath/shower zone.
Absolutely not to be missed is the well-appointed, mirrored exercise room and synthetic skating rink (or bring your golf simulator!). Not pictured, a fantastic shop with connection to the backyard - ideal for yard storage, workshop, golf cart, holiday storage and more!
Laundry room 2 of 2 boasts incredible storage and eliminates the need for hauling laundry from one level to the next.
The maintenance-free deck repeats the stone accents and ambient lighting from the front facade of the home.
The backyard features bouldered retaining walls, manicured grass and a private pond.
The large sport court is ideal for basketball, volleyball, tennis, pickle ball and more!
It’s safe to say you simply won’t find another opportunity like this home affords you. A remarkable home with unrivaled finishes, impeccable quality - meticulously and thoughtfully maintained, loved and cared for. With 4 bedrooms, 5 bathrooms, a 3+ car garage and 7,261 sqft of finished living space, this home is now offered for sale at $1,695,000. To schedule a private showing, reach out to me by email at sarah.schaffer@lakesmn.com or by phone at (612) 723-7636. See a complete list of features here. View the MLS listing here. Hurry in - I can promise you this opportunity won’t last!





























































