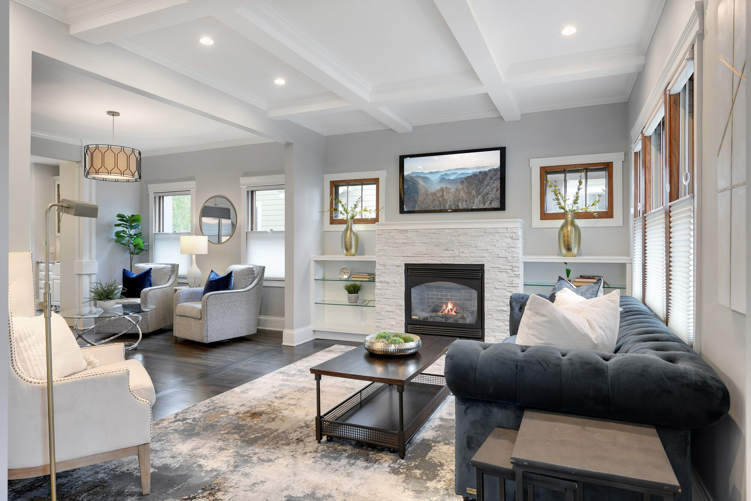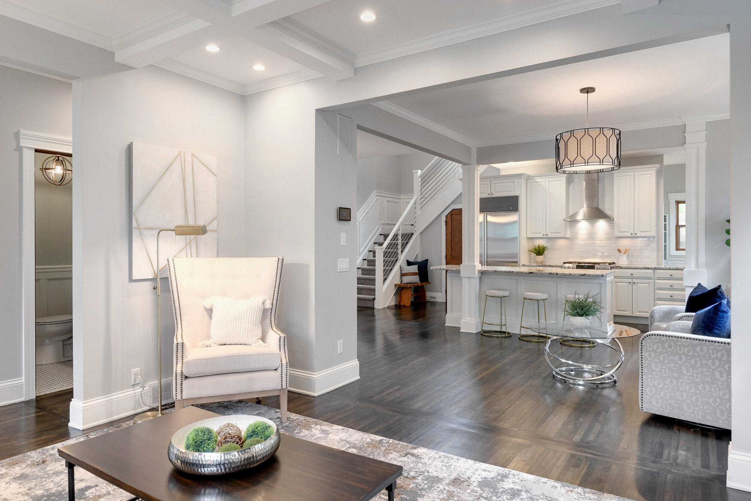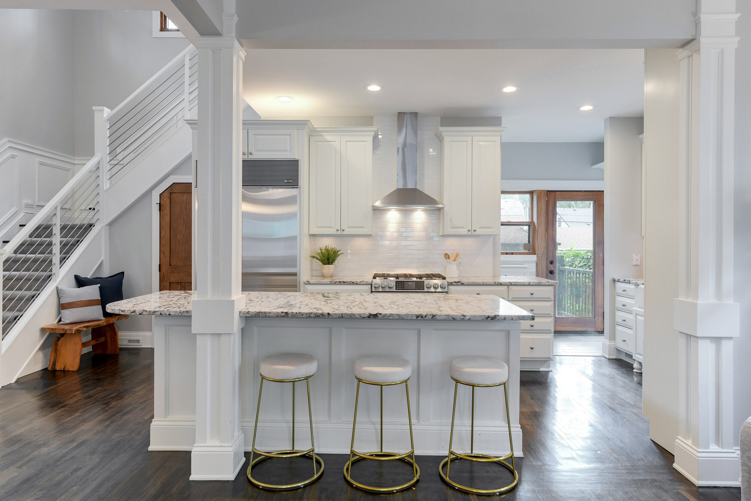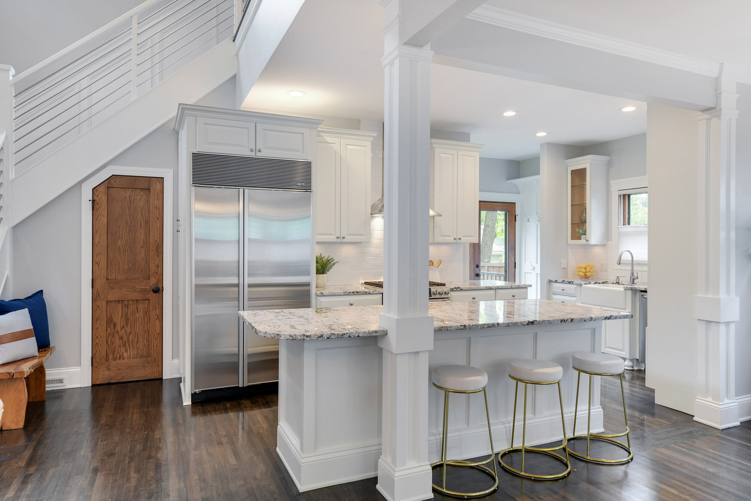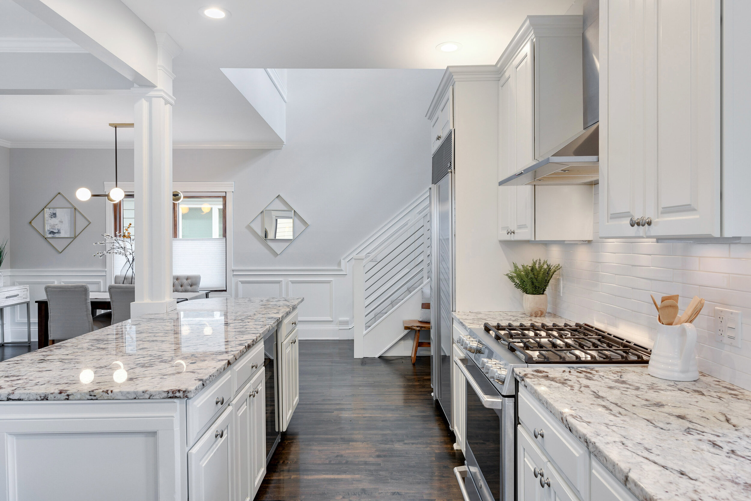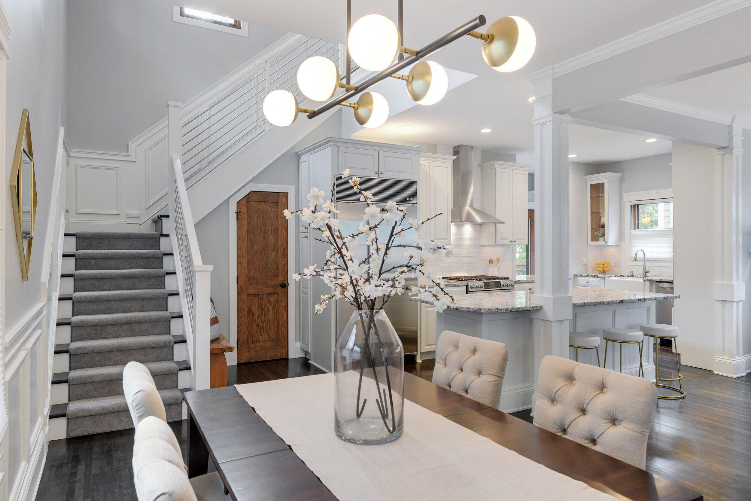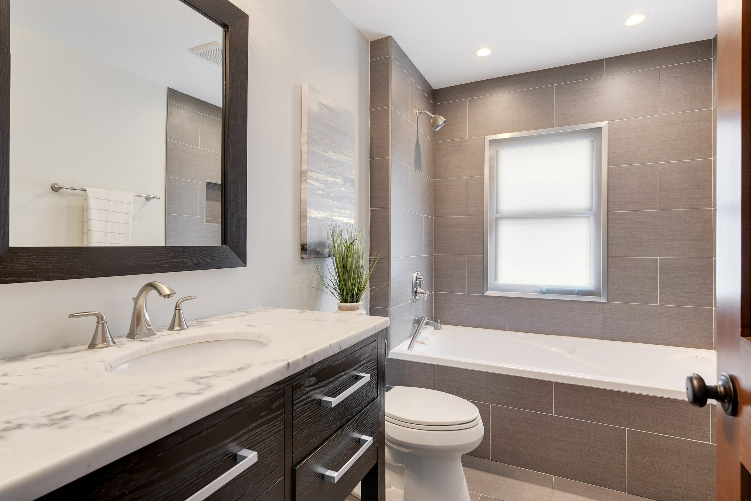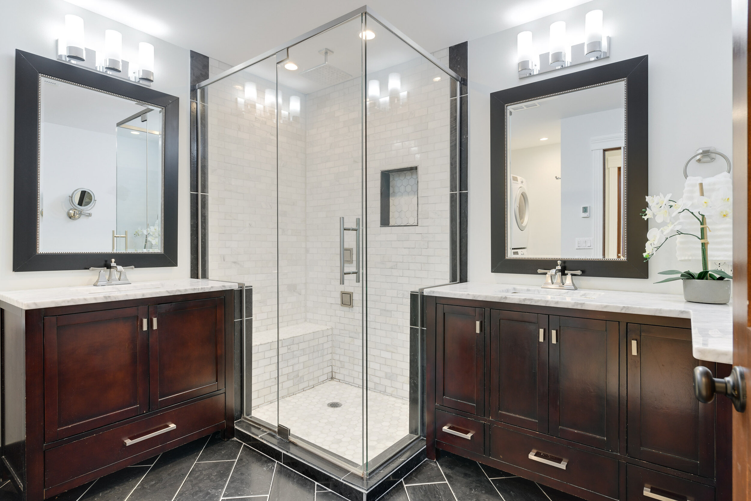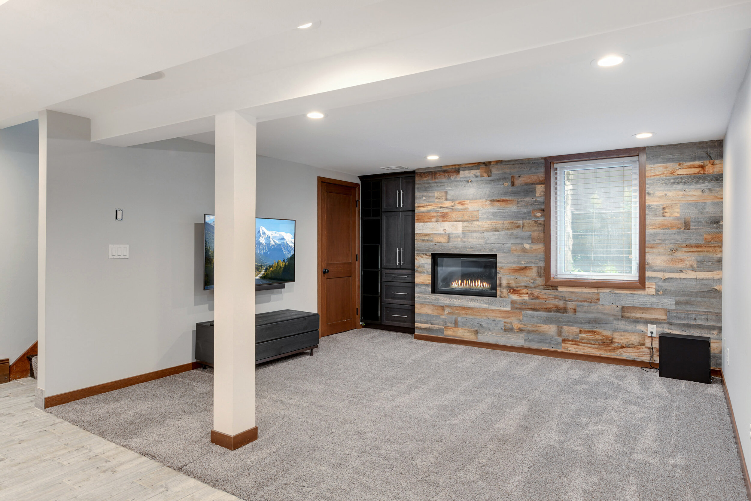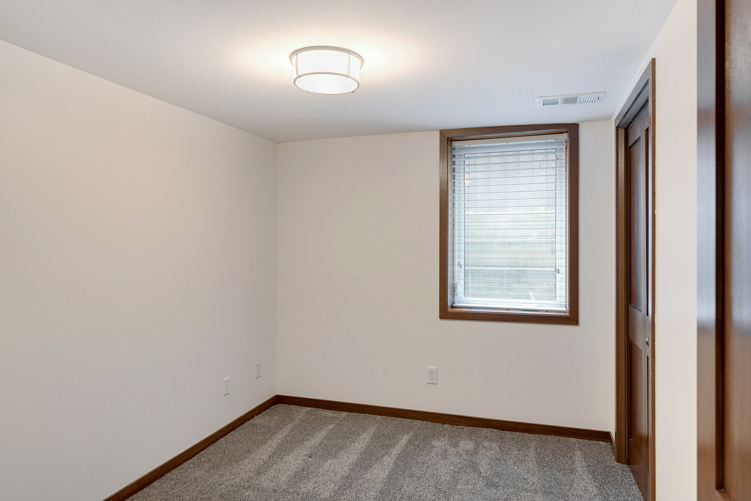Sold - 5121 York Avenue South, Minneapolis
Perched atop York Avenue in the heart of the Fulton neighborhood sits this stately renovated home with a fresh and modern aesthetic.
A welcoming pergola frames the front entry where a maintenance-free deck serves as the perfect evening glass of rosé spot. Take in your gorgeous landscaping, just recently installed by the pros at Ground One Landscape Design + Build.
Inside, a gracious foyer and front hall closet are an ideal space for welcoming guests. Beautiful ceiling details beckon guests further with more than 2,600 square feet to explore. A cozy gas fireplace is faced with a modern stone and flanked with charming bookcases. Wood floors flow seamlessly throughout.
This open floorplan offers plenty of options for the way you live now and into the future. A formal sitting room could also serve as a kids play space or lounge which opens up to a sprawling, center island kitchen.
This gorgeous kitchen is grounded by a professional, Subzero refrigerator and freezer. The island is free and clear of appliances and sinks - the perfect place to layout your Thanksgiving feast. With both a range and wall oven, there’s no limit to what you can create in this kitchen. For additional storage, a large walk-in pantry makes great use of space.
Just off the kitchen, an informal dining area is tucked adjacent to the formal sitting room. With ample space to spread out, there’s plenty of opportunity to host gatherings both robust and intimate.
The real show stopper of the main level is this modern staircase that perfectly blends original character with stylish updates. New sleek railings and traditional wainscot give this staircase a sculptural aesthetic.
Upstairs are three bright and airy bedrooms including custom closet systems. Custom Hunter Douglas window treatments have been installed throughout.
The upper level full bath has a spa-like aesthetic with an oversized soaking tub and a serene, monochromatic palette.
The primary bedroom is tucked away at the end of the hall, a quiet oasis to retreat to each day. One-of-a-kind details include ceiling treatments, separate vanities, a massive walk-in closet and second level laundry.
When you’re looking for a cozy evening in or a space to entertain friends and family, this lower level destination is the perfect setting for doing just that! Two different flooring materials define the lower level zones - a tiled wet bar area has plenty of space for a high top or game table while the lounge area boasts a rustic wood feature wall, fireplace, egress window and recessed lighting.
A 4th bedroom and bathroom make an ideal guest quarters or serve as a quiet work-from-home space.
Out back, a huge maintenance-free deck spills out on to a newly installed patio. The wood privacy fence makes this a quiet retreat right in the heart of the city.
Not to be missed, this oversized 2 car garage was just built in 2019 - reoriented to increase the yard size while making access a piece of cake. Insulated and heated? Absolutely!
Come see this spectacular Fulton neighborhood home for yourself! Located just steps from many of Southwest Minneapolis’ most frequented hot spots: Lake Harriet, Fulton Farmers Market, 50th & France, Dunn Brothers, Hunt & Gather, Pershing Park, Minnehaha Creek and so much more! At 2,653 sqft, this 4 bedroom, 4 bathroom property is offered at $825,000. Visit our open house this Tuesday, August 10th from 11am-1pm. View the complete list of updates here. Visit the MLS listing here!
Want to tour some more?
Shop more gorgeous Twin Cities listings below!






