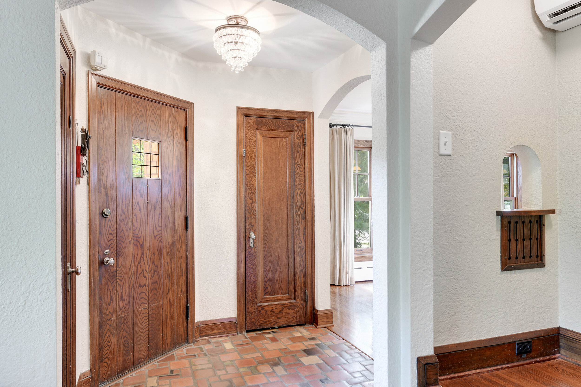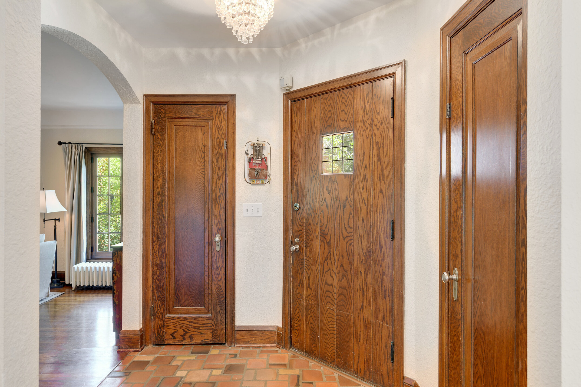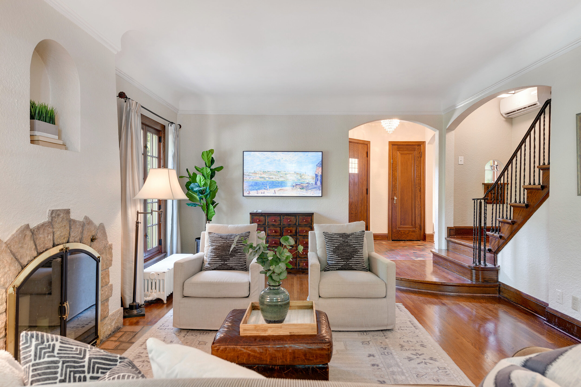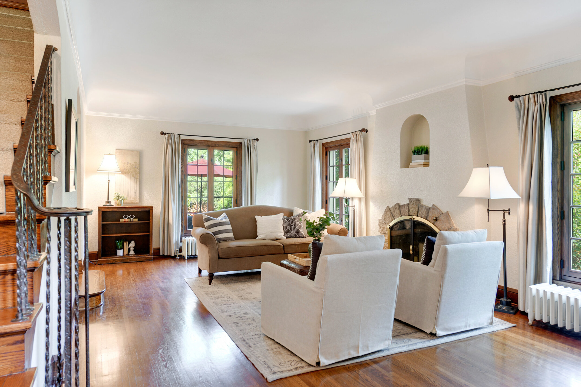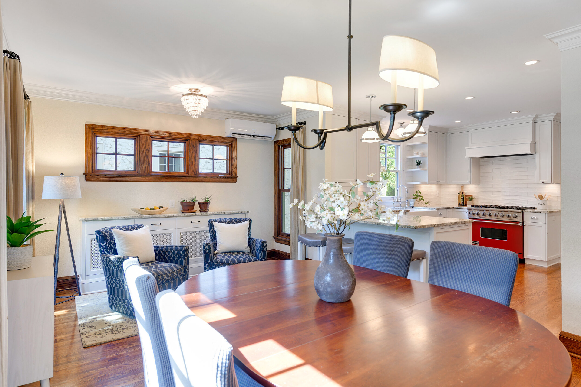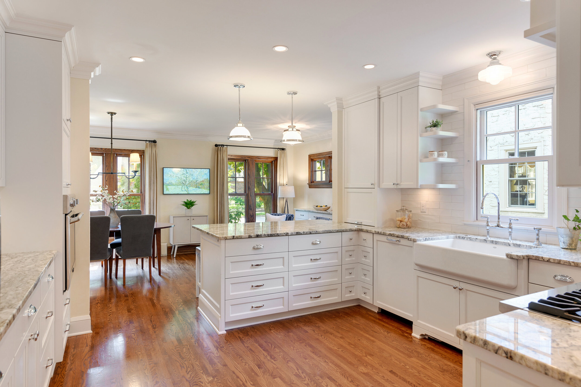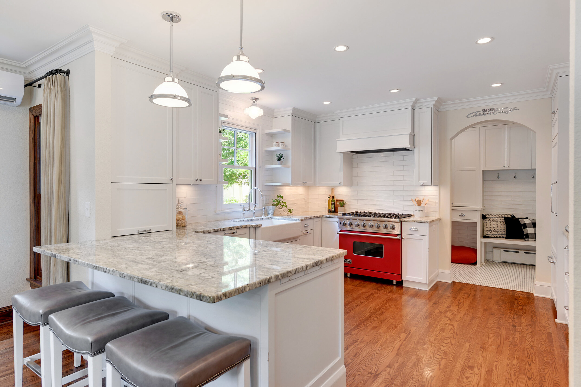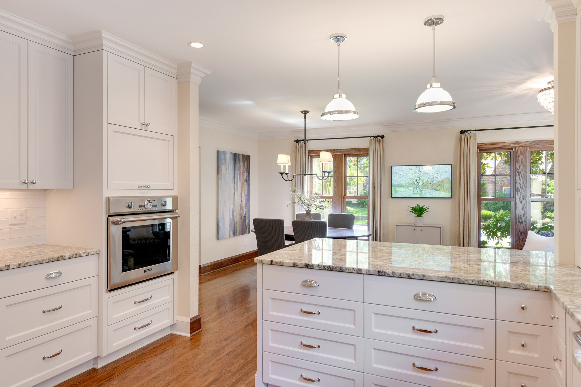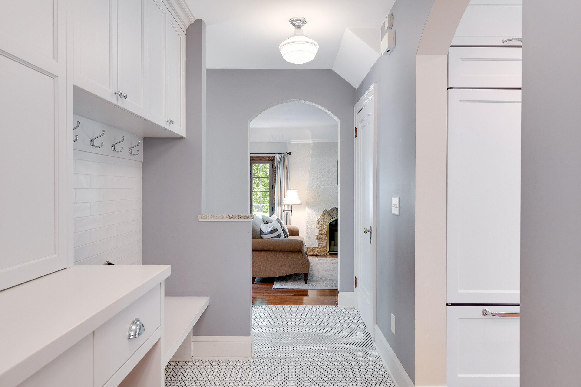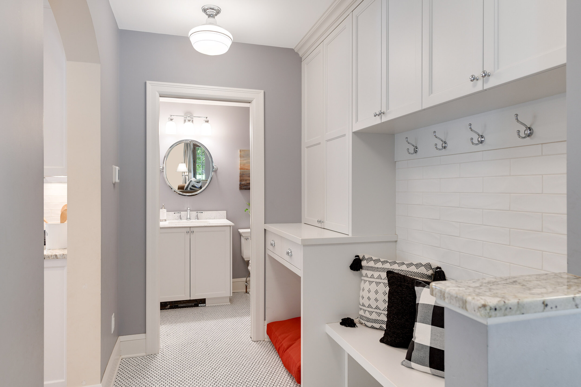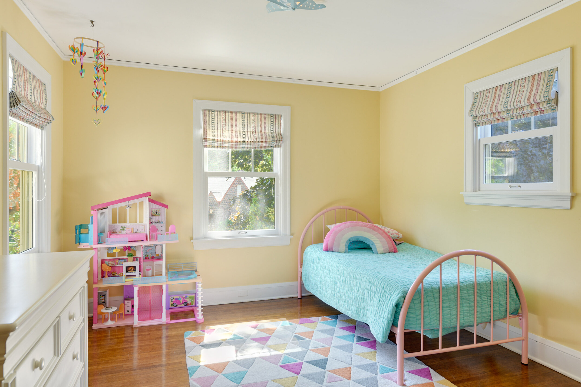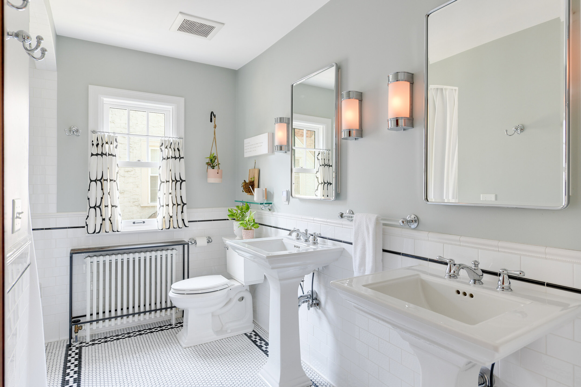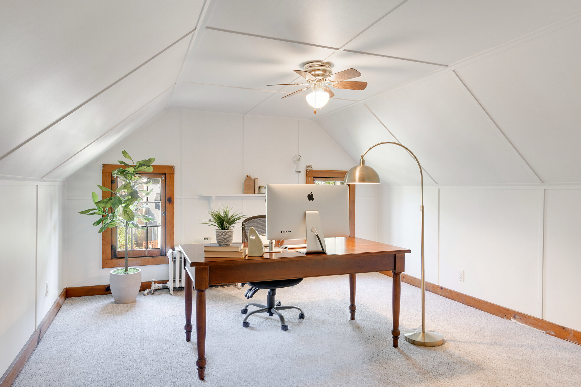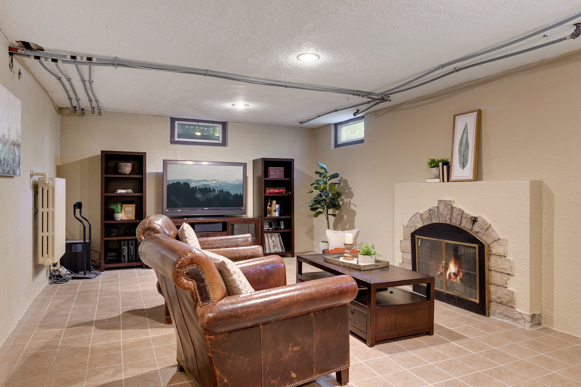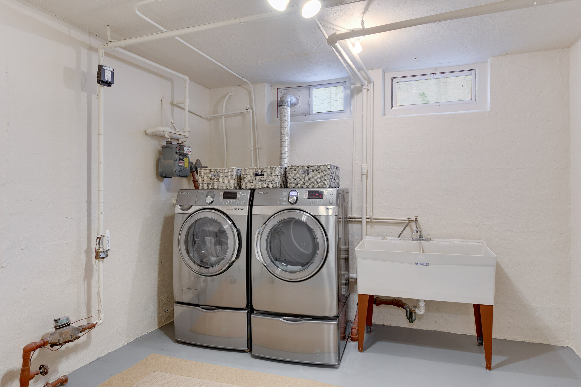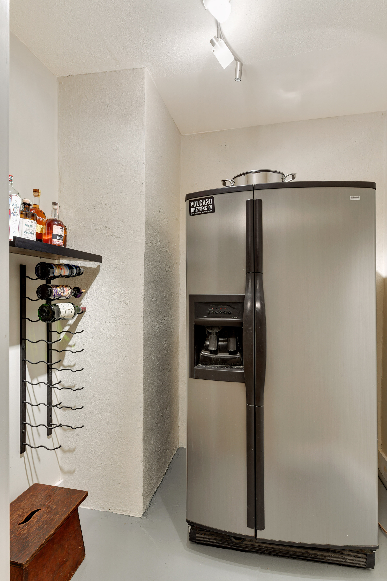Sold - 1400 Lakeview Avenue South, Minneapolis
In what can only be described as a pinch me moment, I am proud, thrilled, humbled to be representing these sellers in the sale of their incredible Bryn Mawr home. Sandwiched just steps from both Brownie & Cedar Lakes, this quiet little sliver of paradise will positively enchant you!
As longtime owners of this home, these sellers have taken the time and made the investment to upgrade and improve the way that only longterm owners do. The exterior of the home has been professionally painted along with the installation of new windows. The front stoop has been replaced to carry the home’s natural stone accents into the landscape.
Inside, the front entry door is flanked by two coat closets. Gorgeous original tile, flat paneled doors and natural woodwork abound.
Step down into the formal living room where newly installed Andersen French windows line the perimeter. The tapered plaster fireplace surround has a quiet sophistication while the iron railing adds an elegance to the space.
In 2015, these homeowners embarked on a full scale renovation of their kitchen - combining a formal dining room and porch to create this bright and open masterpiece. A more informal dining room and cozy spot for taking your morning cup of coffee sit just outside the kitchen proper.
Gorgeous windows line the room allowing unobstructed natural light to flow throughout.
Exquisite finishes from lighting and cabinetry details to the professional appliance package of your dreams!
A ductless mini-split system was added for central cooling throughout the home.
Storage abounds with three walls wrapped in cabinetry. Custom radiator covers boasting stone surfaces and added storage have been upgraded throughout the home.
A steal beam was installed when opening these spaces up to ensure the integrity of the structure was not compromised.
Perhaps my favorite space in the whole house, this mudroom cooridore sits just off the attached, 2 car garage and is packed with the exact nooks and crannies you never knew you needed. From hooks to benches to drawers and doors - smart design makes this space as beautiful as it is functional
Completing the main level is a private powder bath, tucked out of sight but elegant enough for guests.
The primary bedroom is quite literally HUGE! These owners added a wall of custom wardorbe cabinetry complete with a custom radiator cover turned dreamy window seat. Gorgeous original wood floors carry throughout the second level along with custom window treatments and closet storage systems.
2 additional second floor bedrooms all feature original paneled doors, curated lighting and customized window treatments.
While this home might not have a private owners ensuite, it more than makes up for it with this incredible full bathroom. Finishes that look as though they could have been there from the original construction are layered with luxe lighting, storage and textiles for a serene and spacious retreat.
The third story features an additional finished space that serves as a 4th bedroom, private office, playroom or otherwise. The walk-in attic access is already roughed-in for a three quarter bathroom.
The lower level is finished with separate spaces for a family room with wood-burning fireplace, dedicated laundry room, wine storage and utilities. An additional half bath is brimming with opportunity. Take note of the brand new boiler with integrated hot water heater installed earlier this year!
Outside, the magic continues with the beautifully landscaped backyard, deck with plenty of space for dining al fresco, and mature landscaping that gives the outdoor area a courtyard-like vibe. The attached garage features its own private driveway off the alley.
You just won’t find another home that marries location, quality and character as effortlessly as this home does. With 4 bedrooms, 3 bathrooms, an attached 2 car garage and 2,847 sqft of living space, this home is offered for sale at $725,000. To schedule a private showing, contact me at sarah.schaffer@lakesmn.com or by phone at (612) 723-7636. Stop by our open house this Tuesday from 11-12:30. View a complete list of improvements here. View the MLS listing here.
Searching for your perfect home?
Shop more incredible Twin Cities listings through the post below!



