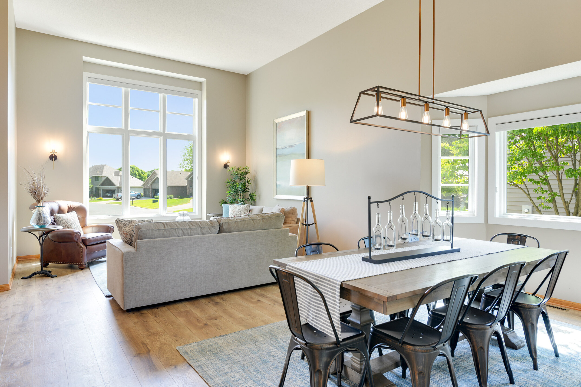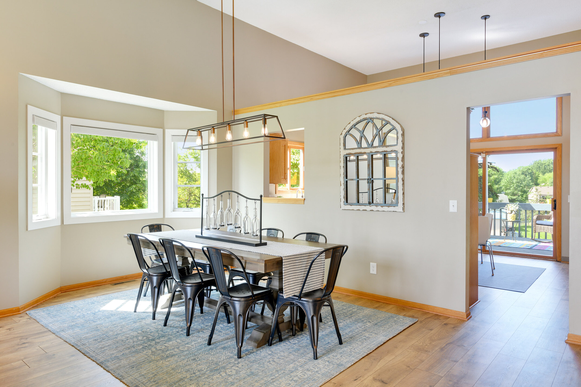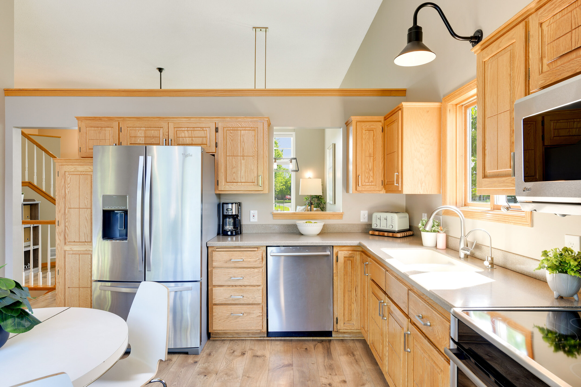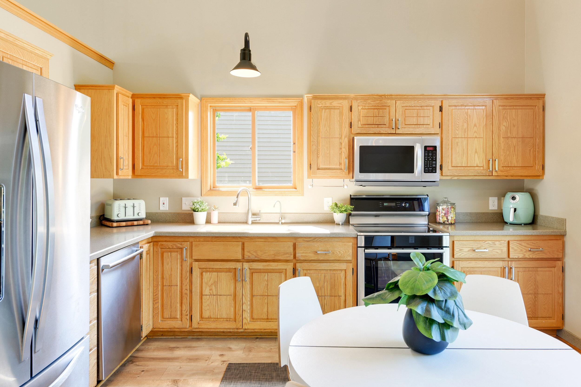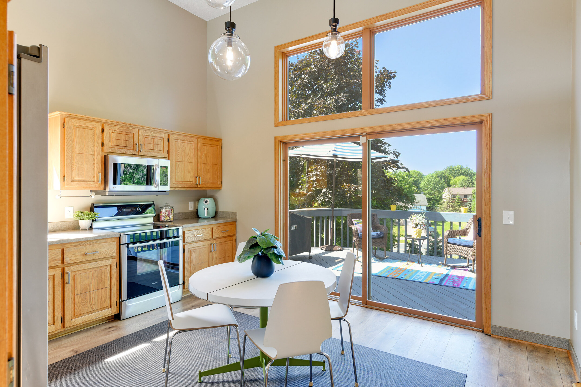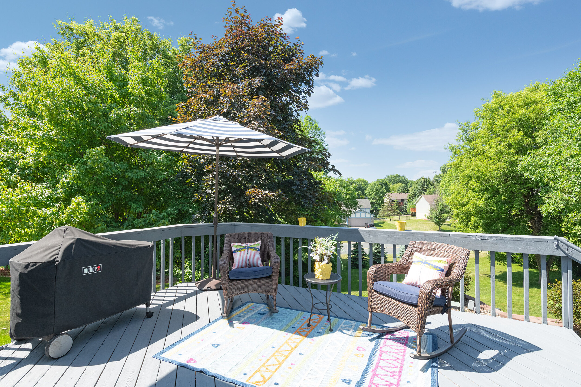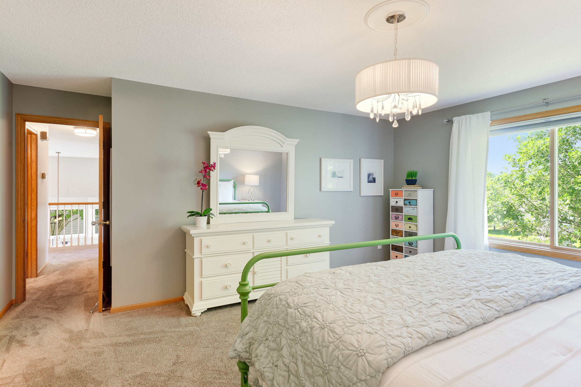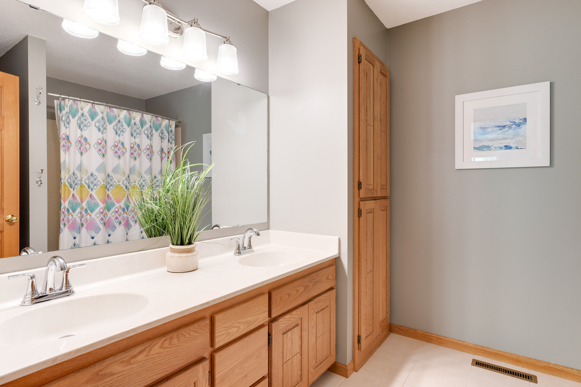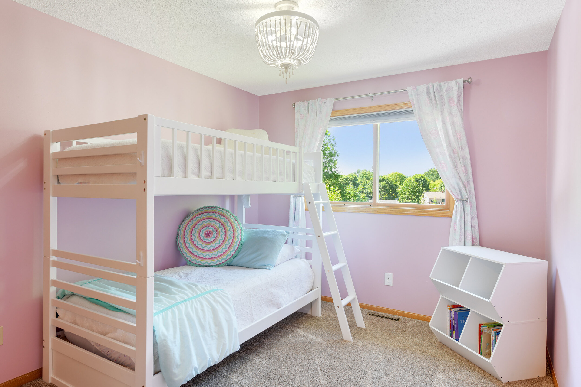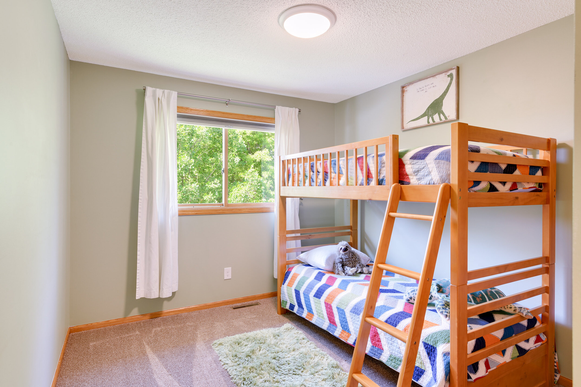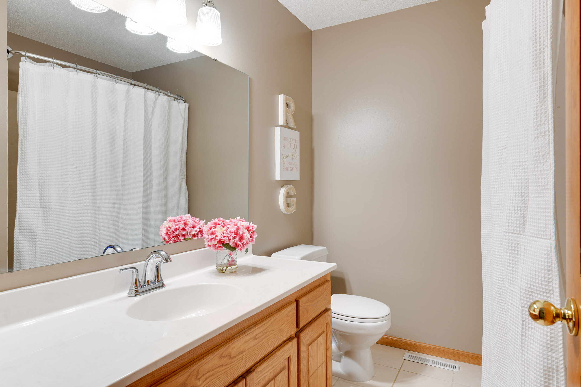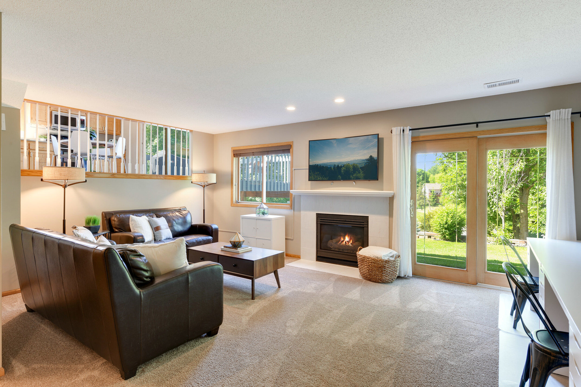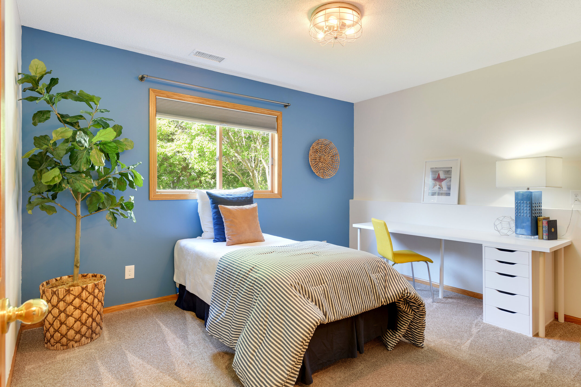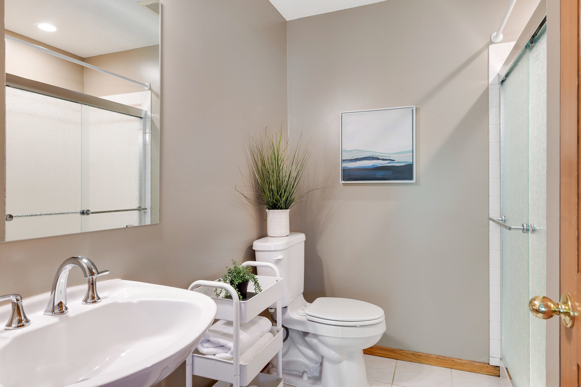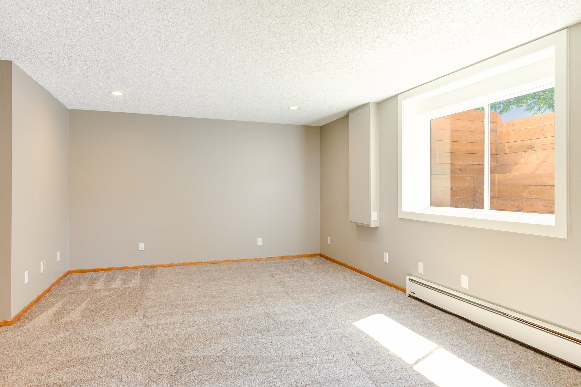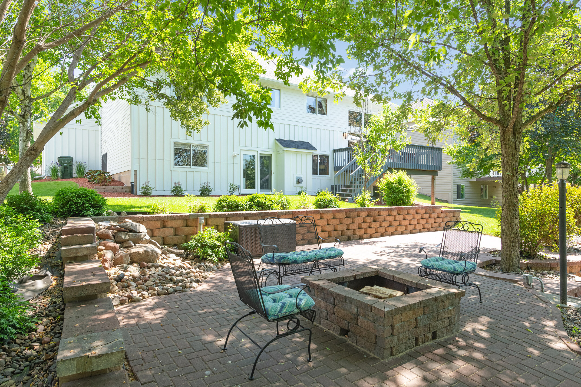Sold - 824 Trotters Ridge, Eagan
Here is the Eagan home you’ve been searching for! Fresh and modern, high contrast - high style! Just steps from Eagan High School, I’m thrilled to be bringing 824 Trotters Ridge to market.
In 2017, this wow-worthy exterior underwent a complete transformation. New roof, an architecturally designed siding plan dressed in head to toe LP Smartside, many newer Kolbe windows, gutters, downspouts, garage doors and that killer front door.
Not to be left out was the installation of the new front paver patio in 2019 along with landscaping throughout. Note the property features invisible fencing for your favorite furry friend and an 8 zone irrigation system.
Not sure there’s a more inviting floorplan to be had. A gracious foyer connects the garage and main entries where an oversized closet is ideal for tucking away all the winter gear.
The vaulted main level features stunning windows that filter natural light into every room in the house. Newer luxury vinyl flooring flows throughout the main level making it as functional as it is stylish.
The living and dining rooms are separate but equal with a hint of formality.
The adjacent eat-in kitchen features stainless steel appliances, statement lighting and connection to the lower level family room and backyard deck.
You can’t help but be drawn outside to enjoy your morning cup of coffee amidst the treetop views.
Upstairs, newer SmartStrand carpeting offers peace of mind for pets, kids and everyday wear and tear. The owners suite is oversized with a large walk-in closet and well-appointed owners bath.
Two additional upper level bedrooms take in the backyard views while boasting natural woodwork and solid, paneled doors.
The lower level family room is anchored by a gas fireplace while a walkout floorplan offers connection to the private backyard.
The fourth bedroom and lower level three-quarter bath make a perfect guest or teen suite.
Perhaps one of this home’s best kept secrets is the private lower level. With the same sumptuous carpet found elsewhere in the home, this space is brimming with opportunity. New in 2020, a huge egress window was added that transformed the space into a light, bright and functional space. An ideal work-from-home setting, toy room, workout space, theater or gaming room - the options are limitless. With an additional closet, this space could function nicely as a 5th bedroom!
The backyard is an oasis of green with mature trees and a terraced patio. S’mores for backyard seating, a water feature, and plenty of room for your favorite outdoor lounge set.
You can find more can’t miss upgrades on this complete list including a new air conditioner (2020), water softener (2017), water heater (2017), epoxy garage floor, reverse osmosis water filtration and more!
With 4 bedrooms, 3 bathrooms and 2,646 finished square feet, this home is offered for sale at $475,000. To schedule a private showing, you can reach out to me by phone at (612) 723-7636 or by email at sarah@foxhomes.com - but don’t wait! This one-of-a kind-home is going to fly!
Looking for a new home?
Search more fabulous Twin Cities listings through the posts below!









