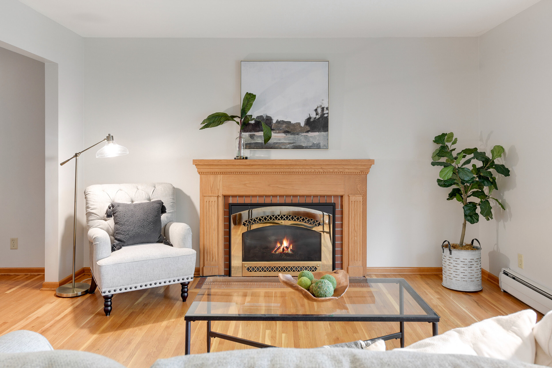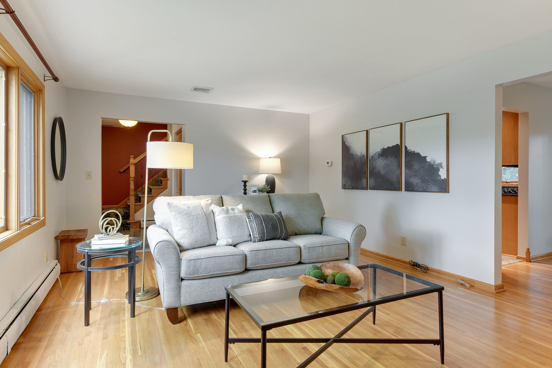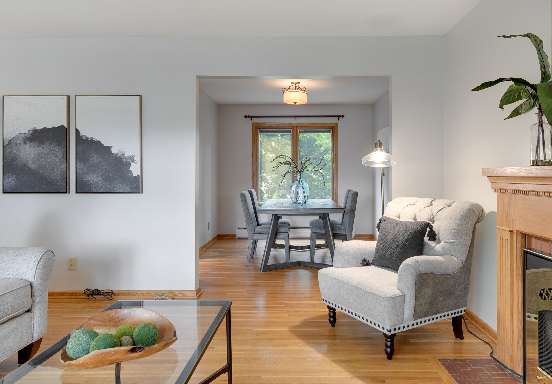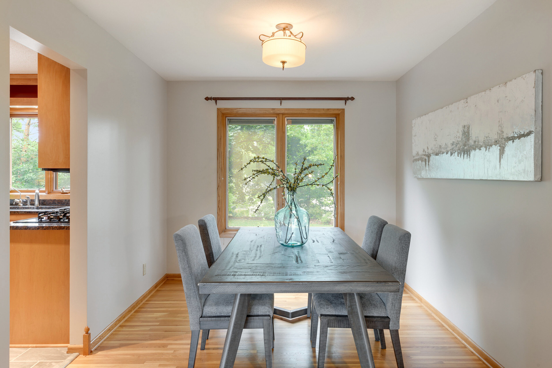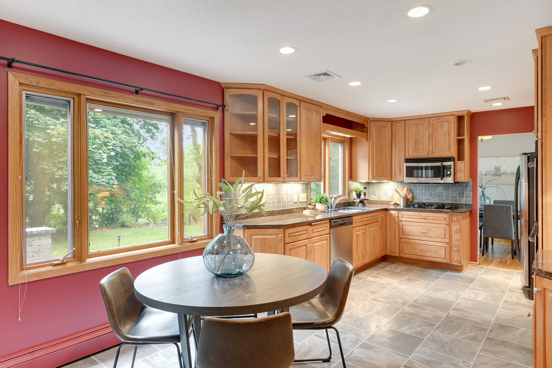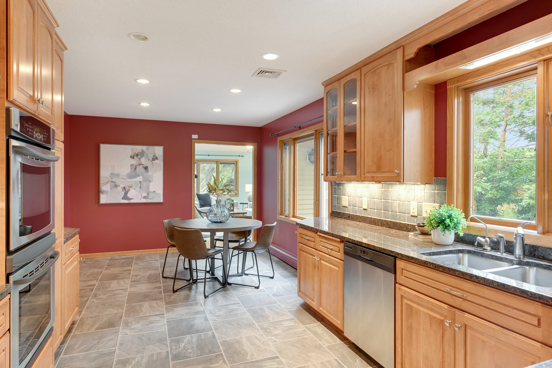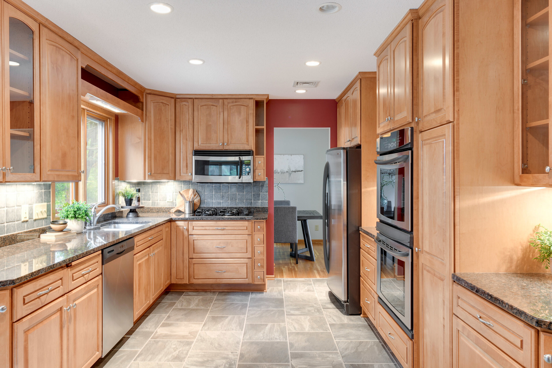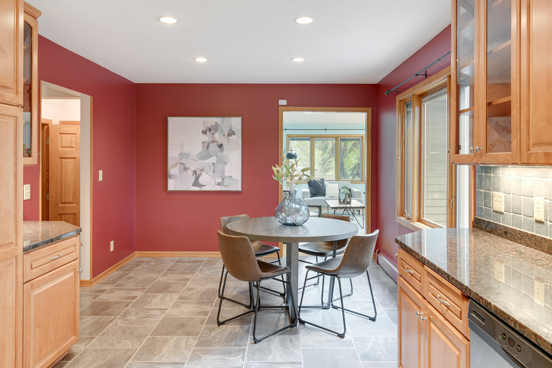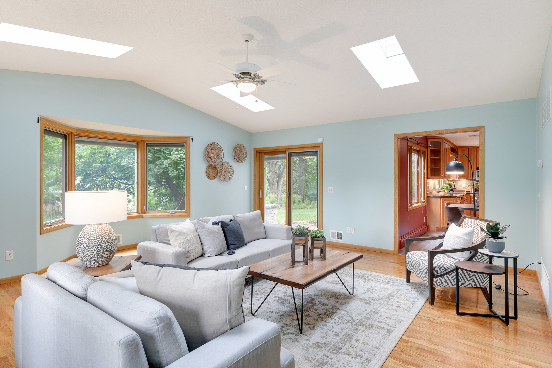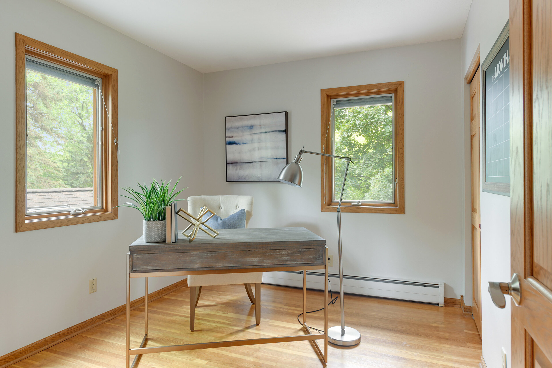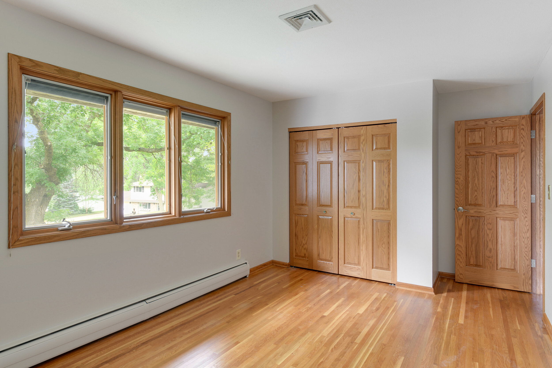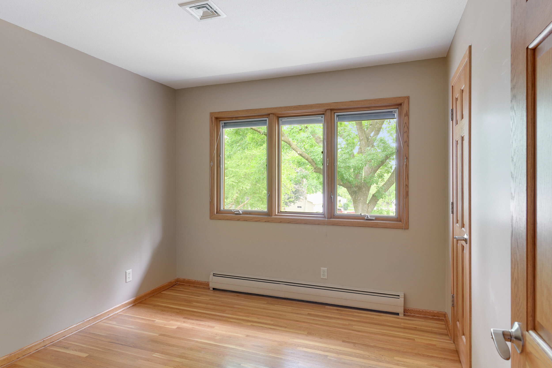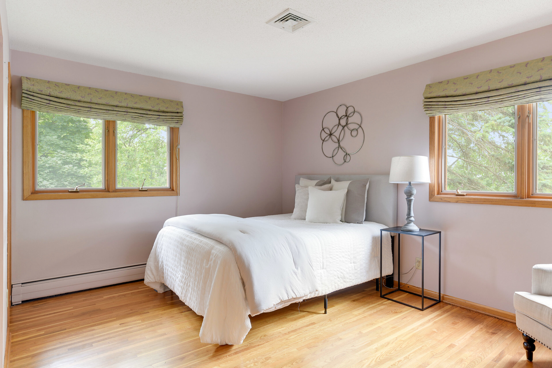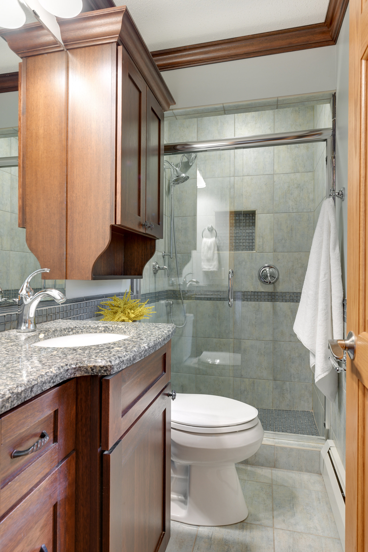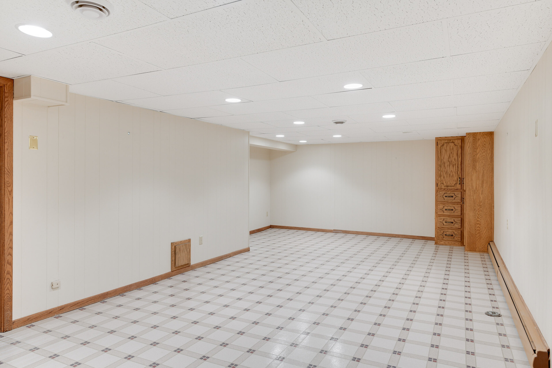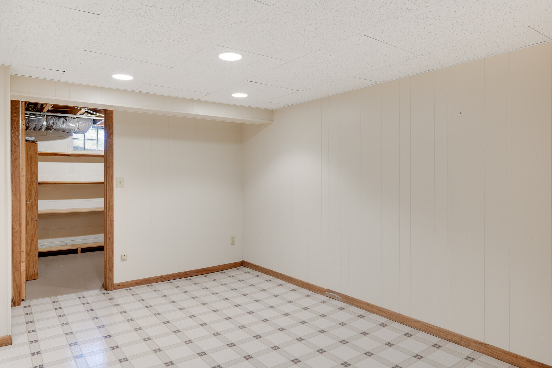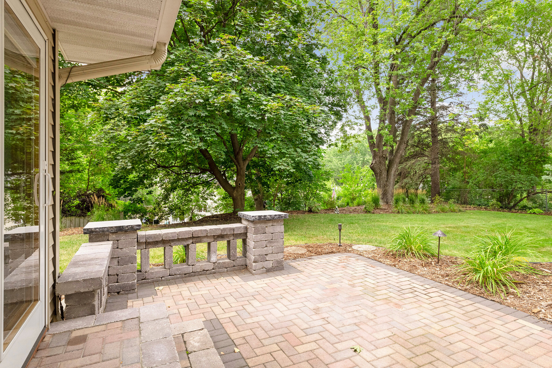Sold - 11414 Galtier Place, Burnsville
You’ll be hard pressed to find many homes that have been in an owner’s care as long as this home has. For 45 years, these sellers have called this North River Hills property their own - meticulously updating it from top to bottom with unparalleled attention to detail.
Situated atop a quiet cul-de-sac, high enough to capture a Minneapolis skyline view, this 2-story property offers a spacious floorplan, private landscaped yard and costly infrastructure improvements.
This home’s exterior has undergone a transformation with the addition of a main level family room. At the same time, the owners replaced the roof, upgraded their siding with the installation of steel and installed Pella windows throughout - enlarging the size of the windows whenever possible. A newer concrete driveway has been installed along with professional landscaping throughout and a new custom stone facade.
Inside, the same attention to detail continues with a complete flooring upgrade including luxury vinyl tile and refinished original hardwood floors. Hollow core doors have been upgraded to solid oak, 6-panel.
The living room is spacious and features a newer gas insert fireplace. The natural woodwork is illuminated by the natural light pouring in.
A separate formal dining room could also serve as a main level den, office, piano niche or main level playroom.
The complete kitchen renovation features gorgeous maple cabinetry, granite countertops, under cabinet lighting and stainless steel appliances. Storage and counter space abound - this is a kitchen made for entertaining!
The addition of a main level family room is worth its weight in gold! A perimeter of windows capture panoramic views of the private backyard. A large sliding glass door leads out to a newly installed paver patio. The vaulted ceiling is framed in skylights for abundant natural light.
Upstairs are 4 generous sized bedrooms, each featuring custom installed closet organization systems, gleaming wood floors, large Pella windows and solid oak, 6-panel doors.
The upper level full bath has been given a complete makeover and features spa-like finishes, right inside your home. A large soaking tub, exquisite plumbing finishes, spectacular lighting, a mirrored medicine cabinet and more.
The primary bedroom overlooks the backyard with big city views. The private ensuite mixes rich wood tones with serene blues and the most gorgeous mosaic glass tile.
The lower level recreation room offers the flexibility you’ve been looking for. With a complete drain tile system installed, sump pump and emergency backup power supply - you can rest easy knowing moisture is never going to be an issue. Additional storage room, a laundry/utility room and large crawl space offer plenty of room for precious goods!
Not to be missed during your tour - the backyard paver patio oasis complete with integrated mosquito control system and surrounding irrigation. A perfect spot to gaze out under the canopy of mature trees.
They just don’t make them like they used to and this home is the epitome of unprecedented attention to detail and nearly a half century of pride of ownership. With 4 bedrooms, 3 bathrooms, an attached 2 car garage and 2,510 finished square feet - this home is offered for sale at $400,000. View a complete list of updates here. View the MLS listing here. To schedule a private showing, reach out to me by email at sarah@foxhomes.com or by phone at (612) 723-7636.
Want to tour more?
Check out more of our incredible listings around the Twin Cities!








